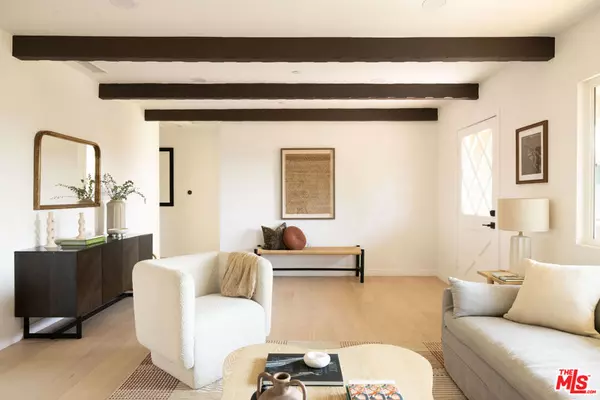$1,415,000
$1,395,000
1.4%For more information regarding the value of a property, please contact us for a free consultation.
3 Beds
3 Baths
1,504 SqFt
SOLD DATE : 10/29/2025
Key Details
Sold Price $1,415,000
Property Type Single Family Home
Sub Type Single Family Residence
Listing Status Sold
Purchase Type For Sale
Square Footage 1,504 sqft
Price per Sqft $940
MLS Listing ID 25594617
Sold Date 10/29/25
Bedrooms 3
Full Baths 2
Three Quarter Bath 1
Construction Status Updated/Remodeled
HOA Y/N No
Year Built 1958
Property Sub-Type Single Family Residence
Property Description
Retire to your own private retreat, set back away and high above the street, just out of reach from the hustle & bustle, yet still within striking distance of the vibrant heart of Highland Park. EL RETIRO is a fully reimagined and newly expanded Modern California Ranch, resting upon a verdant knoll, and blending beautifully and seamlessly into its natural surroundings. Clad in freshly painted stucco in Antique Bronze, it quite literally disappears into the hillside and is almost indiscernible from the street. Up a long, curved driveway, and past a small set of concrete steps, a vintage lattice-style farmhouse door welcomes you into a spacious living room, graced with original exposed wooden beams that deliver charm and character. As a true Ranch-style home, the living quarters are situated in different wings of the home, ensuring privacy and peace. On one side of the home, the living room flows into the kitchen and dining nook, which opens out to a back patio through sliding doors. The elegantly designed kitchen has been outfitted with shaker style cabinets in moss green with brushed bronze hardware, linen mist quartz counters, deep stainless steel sink, and brushed nickel industrial inspired faucet. An all new suite of Samsung stainless steel appliances, including French door refrigerator with Beverage Center, gas stove, and dishwasher, completes the ensemble. On the other side, you will find: an expansive Primary Suite with serene vistas and a newly added en-suite full bath; a Guest Room Suite with en-suite 3/4 bath; plus a third bedroom and a separate full guest bath at the end of the hall. There is also a laundry closet, large enough to accommodate full-sized side-by-side W/D, as well as an additional closet providing extra storage space. Upgraded systems, custom kitchen, and all-new bathrooms with terrazzo-style porcelain floors, make everyday living a delight. However, with big mountain & treetop views facing due west, the real showstopper here is the framed cinematic sunset that pours in through the large picture window into the living room every evening. Invite family, friends, and fur babies for Sunset Hour and al fresco dining on the newly constructed front deck, while your four-legged friends can play together in your very own private Dog Run. This peaceful refuge captures that rare and coveted alchemy--an elevated and quiet escape that sits only a couple of blocks away from the hottest new stretch of York Blvd, home of acclaimed and popular: Queen's Raw Bar & Grill, Fondry, Potluck Local, Bagel + Slice, Skaf's on York, and femme favorite, Vinovore. The picturesque and idyllic Occidental College campus is also just down the street. Make this home yours!
Location
State CA
County Los Angeles
Area 632 - Highland Park
Zoning LAR1
Interior
Interior Features Separate/Formal Dining Room, Walk-In Closet(s)
Heating Central
Cooling Central Air
Fireplaces Type None
Furnishings Unfurnished
Fireplace No
Appliance Dishwasher, Electric Oven, Gas Cooktop, Disposal, Oven, Range, Refrigerator, Range Hood
Laundry Inside, Laundry Closet
Exterior
Parking Features Concrete, Door-Multi, Garage, Side By Side
Garage Spaces 2.0
Garage Description 2.0
Pool None
Utilities Available Overhead Utilities
View Y/N Yes
View Hills, Mountain(s)
Accessibility None
Total Parking Spaces 2
Private Pool No
Building
Lot Description Corners Marked, Landscaped, Rectangular Lot
Faces West
Story 1
Entry Level One
Water Public
Architectural Style Ranch
Level or Stories One
New Construction No
Construction Status Updated/Remodeled
Schools
School District Los Angeles Unified
Others
Senior Community No
Tax ID 5477009034
Security Features Carbon Monoxide Detector(s),Fire Detection System,Fire Sprinkler System,Smoke Detector(s)
Financing Cash,Conventional,FHA,VA
Special Listing Condition Standard
Read Less Info
Want to know what your home might be worth? Contact us for a FREE valuation!

Our team is ready to help you sell your home for the highest possible price ASAP

Bought with Sarah Bradham Compass

"Molly's job is to find and attract mastery-based agents to the office, protect the culture, and make sure everyone is happy! "






