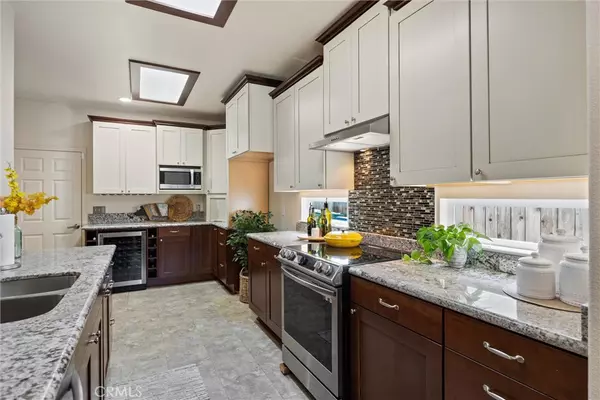$520,000
$545,000
4.6%For more information regarding the value of a property, please contact us for a free consultation.
4 Beds
2 Baths
1,741 SqFt
SOLD DATE : 11/04/2025
Key Details
Sold Price $520,000
Property Type Single Family Home
Sub Type Single Family Residence
Listing Status Sold
Purchase Type For Sale
Square Footage 1,741 sqft
Price per Sqft $298
MLS Listing ID SN25195745
Sold Date 11/04/25
Bedrooms 4
Full Baths 2
Construction Status Turnkey
HOA Y/N No
Year Built 1999
Lot Size 8,712 Sqft
Property Sub-Type Single Family Residence
Property Description
Tucked away at the end of a quiet cul-de-sac, this home is all about comfort and good vibes. Inside, the high ceilings make everything feel bright and open, while the beautiful gas fireplace sets the perfect cozy mood. Tile and luxury vinyl plank floors, custom window coverings and other upgraded features keep it stylish and easy to maintain, and the solar helps keep those utility bills in check. The primary suite is your own little getaway with a spa-like bathroom, a roomy walk-in closet, and even a private door out to the backyard. And speaking of the backyard—it's huge! You've got a putting green for some fun, plus extra pavers and space just waiting for whatever you dream up next (outdoor kitchen, firepit, hot tub—the options are wide open).
Don't miss the epoxy garage floor, too—it's the kind of upgrade you didn't know you needed but will totally love. This home is ready for everyday living and weekend fun, all in a peaceful spot at the end of the street.
Location
State CA
County Butte
Rooms
Other Rooms Shed(s)
Main Level Bedrooms 4
Interior
Interior Features Breakfast Bar, Chair Rail, Ceiling Fan(s), Granite Counters, High Ceilings, Open Floorplan, Pantry, Recessed Lighting, All Bedrooms Down, Primary Suite
Heating Central
Cooling Central Air
Flooring Tile, Vinyl
Fireplaces Type Gas, Living Room, Raised Hearth
Fireplace Yes
Appliance Dishwasher, Electric Oven, Gas Cooktop, Disposal, Microwave, Range Hood, Self Cleaning Oven, Water To Refrigerator
Laundry Washer Hookup, Electric Dryer Hookup, Gas Dryer Hookup, Laundry Room
Exterior
Exterior Feature Rain Gutters
Parking Features Door-Multi, Garage Faces Front, Garage, RV Potential, RV Access/Parking
Garage Spaces 2.0
Garage Description 2.0
Fence Wood
Pool None
Community Features Curbs, Dog Park, Foothills, Hiking, Storm Drain(s), Suburban, Sidewalks
Utilities Available Cable Connected, Electricity Connected, Natural Gas Connected, Sewer Connected, Water Connected
View Y/N Yes
View Neighborhood
Roof Type Composition
Accessibility No Stairs, Accessible Doors
Porch Concrete, Covered
Total Parking Spaces 4
Private Pool No
Building
Lot Description Back Yard, Irregular Lot, Sprinkler System, Street Level
Faces East
Story 1
Entry Level One
Foundation Concrete Perimeter
Sewer Public Sewer
Water Public
Architectural Style Contemporary
Level or Stories One
Additional Building Shed(s)
New Construction No
Construction Status Turnkey
Schools
School District Chico Unified
Others
Senior Community No
Tax ID 006650029000
Security Features Carbon Monoxide Detector(s),Smoke Detector(s)
Acceptable Financing Submit
Listing Terms Submit
Financing Cash
Special Listing Condition Standard
Read Less Info
Want to know what your home might be worth? Contact us for a FREE valuation!

Our team is ready to help you sell your home for the highest possible price ASAP

Bought with Heather DeLuca Re/Max of Chico

"Molly's job is to find and attract mastery-based agents to the office, protect the culture, and make sure everyone is happy! "






