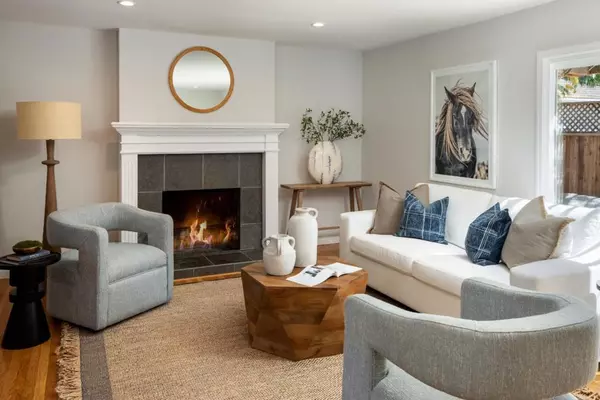$1,925,000
$1,789,000
7.6%For more information regarding the value of a property, please contact us for a free consultation.
3 Beds
2 Baths
1,297 SqFt
SOLD DATE : 10/17/2025
Key Details
Sold Price $1,925,000
Property Type Single Family Home
Sub Type Single Family Residence
Listing Status Sold
Purchase Type For Sale
Square Footage 1,297 sqft
Price per Sqft $1,484
MLS Listing ID ML82022857
Sold Date 10/17/25
Bedrooms 3
Full Baths 2
HOA Y/N No
Year Built 1962
Lot Size 7,200 Sqft
Property Sub-Type Single Family Residence
Property Description
A peaceful retreat in the heart of Campbell. Nestled on a quiet cul-de-sac, this thoughtfully updated home combines modern comfort with natural beauty. The front yard is framed by 2 native manzanita shrubs & an oak tree. The living room welcomes you with a grand fireplace accented by painted trim & wide sliders to the back patio. The open kitchen & dining area features wood-grain tile plank flooring, granite slab countertops, center island & stainless-steel appliances. The remodeled primary bathroom has a modern oversized shower & wood vanity. The guest bathroom includes a tiled tub/shower combo & built-in storage. Fresh interior & exterior paint make the home move-in ready. Energy-conscious upgrades include a built-in EV charger & 125AMP electrical panel. Step outside to a backyard sanctuary with a patio shaded by a wisteria & grapevine-covered arbor alongside a graceful Mimosa tree, while a veritable food forest stretches with mature pomegranate, orange, lemon, pear, grapefruit & apricot trees. A versatile shed offers additional storage or hobby space & the expansive lot provides room for gardening or potentially a future ADU. Located just minutes from Downtown Campbell, The Pruneyard & Campbell Community Center, this home offers the perfect blend of tranquility and convenience
Location
State CA
County Santa Clara
Area 699 - Not Defined
Zoning R-1-6
Interior
Heating Forced Air
Cooling None
Fireplaces Type Living Room, Wood Burning
Fireplace Yes
Appliance Dishwasher, Electric Oven, Gas Cooktop, Refrigerator
Laundry In Garage
Exterior
Garage Spaces 2.0
Garage Description 2.0
View Y/N No
Roof Type Composition
Total Parking Spaces 2
Building
Story 1
Foundation Concrete Perimeter
Sewer Public Sewer
Water Public
New Construction No
Schools
Elementary Schools Other
High Schools Westmont
School District Other
Others
Tax ID 30520041
Financing Conventional
Special Listing Condition Standard
Read Less Info
Want to know what your home might be worth? Contact us for a FREE valuation!

Our team is ready to help you sell your home for the highest possible price ASAP

Bought with Robert Luecke ShopProp Inc.

"Molly's job is to find and attract mastery-based agents to the office, protect the culture, and make sure everyone is happy! "






