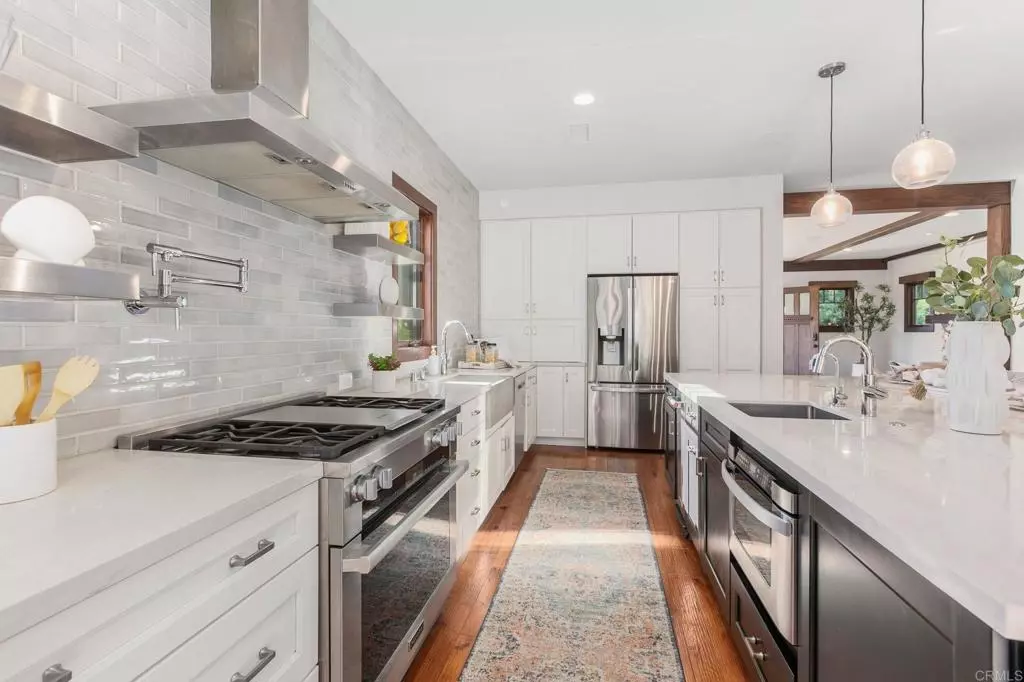$2,985,000
$3,000,000
0.5%For more information regarding the value of a property, please contact us for a free consultation.
4 Beds
4 Baths
2,857 SqFt
SOLD DATE : 01/13/2025
Key Details
Sold Price $2,985,000
Property Type Single Family Home
Sub Type Single Family Residence
Listing Status Sold
Purchase Type For Sale
Square Footage 2,857 sqft
Price per Sqft $1,044
MLS Listing ID NDP2409939
Sold Date 01/13/25
Bedrooms 4
Full Baths 3
Half Baths 1
Construction Status Updated/Remodeled,Turnkey
HOA Y/N No
Year Built 2016
Lot Size 0.500 Acres
Property Description
Elegant Private Craftman Compound in Prime Location. Experience the perfect blend of style and functionality in this private half-acre haven. This remarkable property features a single story 3-bedroom main home and a charming 1-bedroom guest house, ideal for guests or rental income. As you approach, you'll appreciate the curb appeal, private electric gate, expansive driveway for additional parking and oversized garage. The sprawling grounds offer plenty of room for RV or boat parking, future pool or additional ADU. The main home was newly built in 2016 with thoughtful and high-quality finishes throughout. Inside, you'll find Amish hand-scraped hardwood flooring, solid wood doors, motorized window shades and large casement windows that bring in natural light. This home also offers a whole house water filtration system, whole house speakers, and security cameras for peace of mind. High ceilings, motorized window shades, electric fireplaces and designer lighting enhance the ambiance throughout the home. The award-winning La Cantina bi-fold doors and elegant French doors create a seamless flow between indoor and outdoor spaces. For those who love to cook, the kitchen is a true highlight, featuring beautiful custom hand-crafted Italian tiles, shaker cabinetry, and a generous quartz island with full size prep sink with instant hot water and a beverage fridge. Top-of-the-line stainless steel appliances, including a Miele 36-inch range, Bosch dishwasher, microwave drawer, a pot filler, and a trash compactor, which make this kitchen a chef's delight. The primary suite offers a peaceful retreat with a custom walk-in closet, a cozy fireplace, and a spa-like ensuite bath featuring a steam shower, and a luxurious soaking tub. Indulge in ultimate relaxation as you step into the elegant outdoor sitting area, where you can unwind in style and in the serene ambiance of an elevated spa. The guest house, with its own private entrance, features luxury vinyl flooring, a full kitchen, living room, bedroom and an updated bathroom, as well as a private outdoor patio—perfect for guests, an office, or rental potential. It also features its own mineral blaster system, HVAC, and tankless water heater. Step outside to a gardener's paradise, upgraded in 2023, including a lush backyard, where mature California Pepper trees and artificial turf create a space for entertaining and relaxing, but that is low maintenance and low water. There is a potting area, multiple sheds, vegetable gardens and a variety of fruit trees, including avocado, lemon, orange, and loquat. Additional features include owned solar system with 40 panels, two Tesla batteries, and a Tesla charging cable in garage, providing sustainable energy and cost savings, tankless water heaters, exterior solar shades, new AC and Control4 Smart Home system for modern convenience. This exceptional property offers a refined living experience combining comfort, elegance, and sustainability. Convenient to beaches, shopping, major freeway and top-notch schools. Don't miss this rare find in Carlsbad!
Location
State CA
County San Diego
Area 92008 - Carlsbad
Zoning R-1:SINGLE FAM-RES
Rooms
Main Level Bedrooms 4
Interior
Interior Features Bedroom on Main Level, Main Level Primary, Walk-In Closet(s)
Cooling Central Air
Flooring Wood
Fireplaces Type Living Room, Primary Bedroom
Fireplace Yes
Appliance Built-In Range, Dishwasher, ENERGY STAR Qualified Appliances, Disposal, Gas Oven, Gas Range, Microwave, Refrigerator, Range Hood, Tankless Water Heater, Water Purifier
Laundry In Garage
Exterior
Garage Spaces 2.0
Garage Description 2.0
Pool None
Community Features Street Lights
View Y/N No
View None
Attached Garage No
Total Parking Spaces 2
Private Pool No
Building
Lot Description 0-1 Unit/Acre, Back Yard, Front Yard, Garden, Greenbelt, Landscaped, Level
Story 1
Entry Level One
Level or Stories One
Construction Status Updated/Remodeled,Turnkey
Schools
School District Carlsbad Unified
Others
Senior Community No
Tax ID 2070210300
Security Features Security System
Acceptable Financing Cash, Conventional
Listing Terms Cash, Conventional
Financing Cash
Special Listing Condition Standard
Read Less Info
Want to know what your home might be worth? Contact us for a FREE valuation!

Our team is ready to help you sell your home for the highest possible price ASAP

Bought with Laurie Manley • Pacific Sotheby's Int'l Realty
"Molly's job is to find and attract mastery-based agents to the office, protect the culture, and make sure everyone is happy! "






