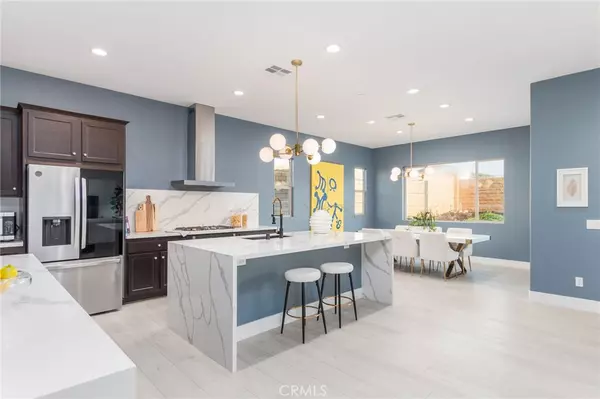$810,000
$829,888
2.4%For more information regarding the value of a property, please contact us for a free consultation.
2 Beds
3 Baths
2,025 SqFt
SOLD DATE : 11/26/2024
Key Details
Sold Price $810,000
Property Type Single Family Home
Sub Type Single Family Residence
Listing Status Sold
Purchase Type For Sale
Square Footage 2,025 sqft
Price per Sqft $400
Subdivision Altis In Terramor
MLS Listing ID ND24090840
Sold Date 11/26/24
Bedrooms 2
Full Baths 2
Half Baths 1
Condo Fees $272
Construction Status Updated/Remodeled,Turnkey
HOA Fees $272/mo
HOA Y/N Yes
Year Built 2022
Lot Size 7,213 Sqft
Property Description
Phenomenal Terramor Offering! Situated on a premium PRIVATE CORNER LOT with no rear neighbors**FEATURING PAID FOR SOLAR*** High-end Furnishings may convey with the right offer! EV Charging hookup! Just move right in! Nestled within prestigious Terramor, a resort-style guard-gated community,11493 Arch Hill epitomizes luxury and tranquility. This meticulously crafted 55+residence offers an unparalleled retreat from the bustle of everyday life. From the dining room to primary suite and backyard,immerse yourself in breathtaking mountainous views,where the clear sky unveils a mesmerizing canopy of stars each night. Step into this remarkable 2 bed+den & experience the opulence meticulously curated by the current owner. A haven of sophistication & refinement,this single-level transcends with customized high-end upgrades. Indulge in the chef-inspired kitchen, adorned with waterfall quartz countertops & stainless steel smart appliance package, creating a culinary masterpiece perfect for both meal preparation & casual dining. Upgrade your lifestyle with the impeccably designed bathrooms, reflecting modern elegance and attention to detail. The luxurious primary bath offers a freestanding soaking tub and a seamless walk-in shower with a 10ft glass panel allowing natural light.Throughout the home, light wood-colored luxury vinyl plank flooring creates a seamless flow. The home's den offers versatility as an office or sleeping quarters. The spacious primary bedroom suite, nestled at the rear of the home for ultimate privacy, features a generous walk-in closet and stunning views of the rolling hills. Outside, the meticulously landscaped backyard offers a serene oasis amidst nature's splendor & a covered patio providing the perfect vantage point to admire the majestic mountains. The landscaping is thoughtfully designed low-maintenance & drought-tolerant, ensuring effortless upkeep while preserving water. This home offers smart features and has 240V outlet for EV charging in the attached garage. The Terrace Club caters specifically to 55+w/ pickleball, tennis, and workouts in the fitness center w/on-screen pre-made workouts Enjoy heated indoor & outdoor pools with cabanas,firepit seating,outdoor kitchen,banquet room,sauna,locker rooms,business room & bocceball. Terramor also offers many clubs and activities,5 miles of hiking trails,parks & a community garden. Ownership of this home entitles you to access both the Terrace and Veranda clubs
Location
State CA
County Riverside
Area 248 - Corona
Rooms
Main Level Bedrooms 2
Interior
Interior Features Breakfast Bar, Ceiling Fan(s), Separate/Formal Dining Room, High Ceilings, Open Floorplan, Pantry, Quartz Counters, Recessed Lighting, Bedroom on Main Level, Entrance Foyer, Main Level Primary, Walk-In Pantry, Walk-In Closet(s)
Heating Central
Cooling Central Air
Flooring Laminate, Tile
Fireplaces Type None
Fireplace No
Appliance Dishwasher, Gas Cooktop, Disposal, Gas Oven, Microwave, Refrigerator, Range Hood, Tankless Water Heater, Dryer, Washer
Laundry Laundry Room
Exterior
Parking Features Concrete, Direct Access, Driveway Level, Driveway, Electric Vehicle Charging Station(s), Garage Faces Front, Garage, Garage Door Opener, Off Street, Private, Side By Side
Garage Spaces 2.0
Garage Description 2.0
Fence Block, Excellent Condition
Pool Community, Fenced, Heated, Indoor, In Ground, Association
Community Features Biking, Curbs, Foothills, Hiking, Street Lights, Suburban, Sidewalks, Gated, Park, Pool
Utilities Available Electricity Connected, Natural Gas Connected, Sewer Connected, Underground Utilities, Water Connected
Amenities Available Bocce Court, Billiard Room, Call for Rules, Clubhouse, Controlled Access, Fitness Center, Fire Pit, Maintenance Grounds, Game Room, Meeting Room, Meeting/Banquet/Party Room, Outdoor Cooking Area, Barbecue, Picnic Area, Playground, Pickleball, Pool, Recreation Room, Guard, Sauna, Spa/Hot Tub
View Y/N Yes
View Mountain(s)
Roof Type Concrete,Tile
Porch Concrete, Covered
Attached Garage Yes
Total Parking Spaces 4
Private Pool No
Building
Lot Description 0-1 Unit/Acre, Close to Clubhouse, Corner Lot, Front Yard, Sprinklers In Rear, Sprinklers In Front, Landscaped, Near Park, Sprinkler System, Yard
Story 1
Entry Level One
Foundation Slab
Sewer Public Sewer
Water Public
Level or Stories One
New Construction No
Construction Status Updated/Remodeled,Turnkey
Schools
School District Corona-Norco Unified
Others
HOA Name Terramor Master
Senior Community Yes
Tax ID 283460056
Security Features Carbon Monoxide Detector(s),Fire Sprinkler System,Security Gate,Gated with Guard,Gated Community,Gated with Attendant,24 Hour Security,Smoke Detector(s)
Acceptable Financing Cash, Conventional, 1031 Exchange, FHA, VA Loan
Green/Energy Cert Solar
Listing Terms Cash, Conventional, 1031 Exchange, FHA, VA Loan
Financing Cash
Special Listing Condition Standard, Trust
Read Less Info
Want to know what your home might be worth? Contact us for a FREE valuation!

Our team is ready to help you sell your home for the highest possible price ASAP

Bought with NONE NONE • None MRML
"Molly's job is to find and attract mastery-based agents to the office, protect the culture, and make sure everyone is happy! "






