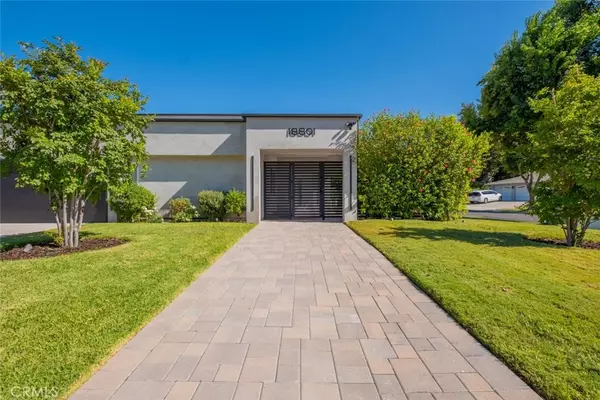$1,560,000
$1,600,000
2.5%For more information regarding the value of a property, please contact us for a free consultation.
4 Beds
3 Baths
2,573 SqFt
SOLD DATE : 11/22/2024
Key Details
Sold Price $1,560,000
Property Type Single Family Home
Sub Type Single Family Residence
Listing Status Sold
Purchase Type For Sale
Square Footage 2,573 sqft
Price per Sqft $606
MLS Listing ID GD24214718
Sold Date 11/22/24
Bedrooms 4
Full Baths 3
HOA Y/N No
Year Built 1968
Lot Size 0.270 Acres
Property Description
Welcome to 18801 Celtic Street in Porter Ranch, where you'll discover a breathtaking two-story pool home with 2,573 sq. ft of living space. Nestled on an expansive 11,755 sq. ft. lot, this residence showcases a striking contemporary exterior featuring sleek smooth stucco, harmoniously paired with a warm, traditionally inspired interior. As you step through the front gate, you’re welcomed by a spacious foyer and a sweeping staircase that leads into an expansive formal living room with soaring 16-foot ceilings. The elegant formal dining room, adorned with wide plank European White Oak flooring and modern recessed lighting, sets the perfect backdrop for unforgettable family gatherings. The heart of the home is a beautifully remodeled kitchen, complete with a massive island, a Viking stove with hood, an LG fridge, a dishwasher, and ample storage, including a large pantry. This culinary space seamlessly flows into the family room, which features a central fireplace, making it an ideal spot for daily family activities. Sliding doors from both the dining and living rooms invite you to a backyard that is truly an entertainer’s paradise. The meticulously landscaped grounds boast a heated saltwater pool, perfect for summer enjoyment and hosting large gatherings. You can also relish the fruits of your labor with pomegranate, lemon, orange, and persimmon trees dotting the private backyard. On the second level, you'll find four generously sized bedrooms, including a luxurious owner's suite featuring a walk-in closet and two opulent, spa-inspired bathrooms with skylights and dual sinks. The main floor also offers an additional guest bathroom with a stand-up shower and access to the pool for added convenience. Throughout the home, a whole-house clean water purifying system ensures your comfort and well-being. Completing this luxurious residence is a finished three-car garage equipped with new doors and epoxy flooring, adding the perfect finishing touch. Situated in a vibrant community renowned for its top-ranked schools and the Porter Valley Country Club, this home embodies the ultimate in modern luxury and refined living.
Location
State CA
County Los Angeles
Area Pora - Porter Ranch
Zoning LARE11
Interior
Interior Features Separate/Formal Dining Room, High Ceilings, Open Floorplan, Quartz Counters, Recessed Lighting, Two Story Ceilings, Bar, All Bedrooms Up, Entrance Foyer, Primary Suite, Walk-In Pantry, Walk-In Closet(s)
Heating Central
Cooling Central Air
Flooring Stone, Wood
Fireplaces Type Family Room, Gas, Gas Starter, Wood Burning
Fireplace Yes
Appliance Dishwasher, Free-Standing Range, Disposal, Gas Oven, Gas Range, Microwave, Range Hood, Water Softener, Water To Refrigerator, Water Purifier
Laundry Inside, In Garage
Exterior
Garage Door-Multi, Garage
Garage Spaces 3.0
Garage Description 3.0
Fence Wrought Iron
Pool Diving Board, Heated, In Ground, Private
Community Features Street Lights, Suburban, Sidewalks
Utilities Available Sewer Connected
View Y/N Yes
View Neighborhood
Roof Type Shingle
Attached Garage Yes
Total Parking Spaces 3
Private Pool Yes
Building
Lot Description 0-1 Unit/Acre, Back Yard, Corner Lot, Front Yard, Sprinkler System, Yard
Story 2
Entry Level Two
Sewer Public Sewer
Water Public
Architectural Style Modern
Level or Stories Two
New Construction No
Schools
School District Los Angeles Unified
Others
Senior Community No
Tax ID 2717022023
Acceptable Financing Cash, Cash to New Loan, Conventional
Listing Terms Cash, Cash to New Loan, Conventional
Financing Conventional
Special Listing Condition Standard
Read Less Info
Want to know what your home might be worth? Contact us for a FREE valuation!

Our team is ready to help you sell your home for the highest possible price ASAP

Bought with Vartan Ambarian • Keller Williams R. E. Services

"Molly's job is to find and attract mastery-based agents to the office, protect the culture, and make sure everyone is happy! "






