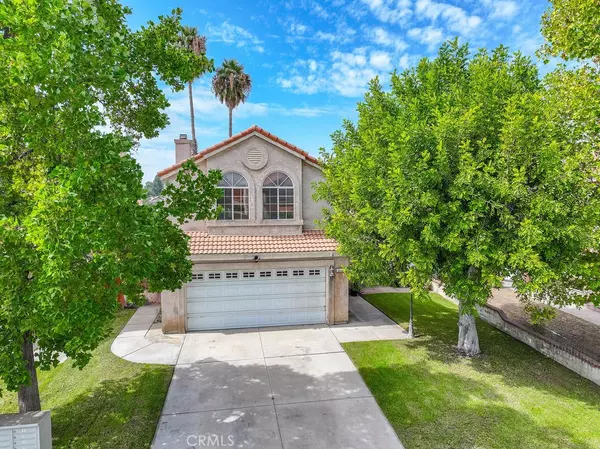$677,500
$665,000
1.9%For more information regarding the value of a property, please contact us for a free consultation.
4 Beds
3 Baths
1,712 SqFt
SOLD DATE : 11/20/2024
Key Details
Sold Price $677,500
Property Type Single Family Home
Sub Type Single Family Residence
Listing Status Sold
Purchase Type For Sale
Square Footage 1,712 sqft
Price per Sqft $395
MLS Listing ID CV24209654
Sold Date 11/20/24
Bedrooms 4
Full Baths 2
Half Baths 1
Construction Status Updated/Remodeled
HOA Y/N No
Year Built 1988
Lot Size 4,229 Sqft
Property Description
COME VIEW THIS REMODELED HOME LOCATED IN THE VILLAGE OF HERITAGE. This two-story home has been remodeled with new luxury vinyl flooring, a remodeled kitchen with quartz countertops, and remodeled baths. The floor plan offers a main level that contains a living and dining room with vaulted ceilings, a kitchen with a breakfast nook that opens into the family room, which has a fireplace, a laundry room, and a ½ bath. The upstairs includes a primary bedroom with en suite bathroom, two additional bedrooms, and a hall bath. Other features include a backyard with a covered patio, a custom-built BBQ island, and newer vinyl fencing. The community offers walking trails, the McDermott Sports Complex, and is located in the AWARD-WINNING ETIWANDA SCHOOL DISTRICT. Great location with easy access to the 10, 15, and 210 Freeways, the outdoor Victoria Gardens Mall, the Ontario International Airport, and major employment centers. Hurry before it gets sold!
Location
State CA
County San Bernardino
Area 264 - Fontana
Interior
Interior Features Built-in Features, Breakfast Area, Ceiling Fan(s), Separate/Formal Dining Room, Quartz Counters, Recessed Lighting, Unfurnished, All Bedrooms Up
Heating Central, Forced Air, Natural Gas
Cooling Central Air, Electric
Flooring Tile, Vinyl
Fireplaces Type Family Room, Gas
Fireplace Yes
Appliance Dishwasher, Disposal, Gas Oven, Gas Range, Gas Water Heater, Microwave, Water Heater
Laundry Washer Hookup, Gas Dryer Hookup, Inside, Laundry Room
Exterior
Exterior Feature Barbecue, Lighting
Parking Features Concrete, Direct Access, Door-Single, Driveway, Garage Faces Front, Garage
Garage Spaces 2.0
Garage Description 2.0
Fence Vinyl, Wood
Pool None
Community Features Curbs, Gutter(s), Street Lights, Suburban, Sidewalks
Utilities Available Cable Available, Electricity Connected, Natural Gas Connected, Phone Available, Sewer Connected, Underground Utilities, Water Connected
View Y/N Yes
View Mountain(s), Neighborhood
Roof Type Spanish Tile
Accessibility None
Porch Concrete, Patio
Attached Garage Yes
Total Parking Spaces 2
Private Pool No
Building
Lot Description Back Yard, Cul-De-Sac, Front Yard, Lawn, Sprinkler System, Street Level
Faces Northeast
Story 2
Entry Level Two
Foundation Slab
Sewer Public Sewer
Water Public
Architectural Style Mediterranean
Level or Stories Two
New Construction No
Construction Status Updated/Remodeled
Schools
Elementary Schools Etiwanda
Middle Schools Etiwanda
High Schools Etiwanda
School District Chaffey Joint Union High
Others
Senior Community No
Tax ID 1100232580000
Security Features Carbon Monoxide Detector(s),Smoke Detector(s)
Acceptable Financing Cash, Conventional, 1031 Exchange, FHA 203(b), FHA, Submit, VA Loan
Listing Terms Cash, Conventional, 1031 Exchange, FHA 203(b), FHA, Submit, VA Loan
Financing Conventional
Special Listing Condition Standard
Read Less Info
Want to know what your home might be worth? Contact us for a FREE valuation!

Our team is ready to help you sell your home for the highest possible price ASAP

Bought with Sally Abdelshahed • California Prime Realty
"Molly's job is to find and attract mastery-based agents to the office, protect the culture, and make sure everyone is happy! "






