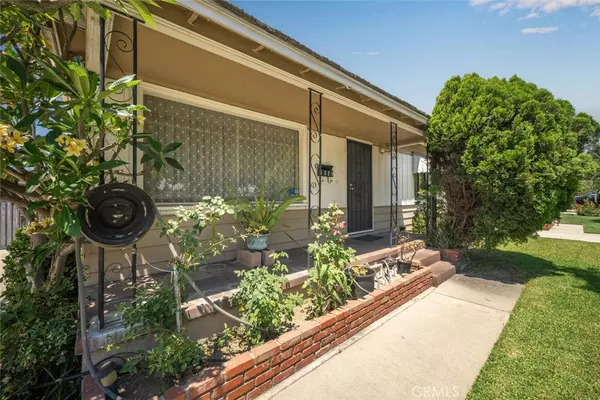$869,000
$869,000
For more information regarding the value of a property, please contact us for a free consultation.
3 Beds
2 Baths
1,755 SqFt
SOLD DATE : 10/23/2024
Key Details
Sold Price $869,000
Property Type Single Family Home
Sub Type Single Family Residence
Listing Status Sold
Purchase Type For Sale
Square Footage 1,755 sqft
Price per Sqft $495
Subdivision Lakewood Park/North Of Del Amo (Lnd)
MLS Listing ID PW24151850
Sold Date 10/23/24
Bedrooms 3
Full Baths 2
Construction Status Repairs Cosmetic
HOA Y/N No
Year Built 1950
Lot Size 6,608 Sqft
Property Description
Desirable two-story in a beautiful neighborhood of Lakewood! This home has been lovingly owned by the same family for over 50 years, features 3 bedrooms, 2 baths and a detached 2 car garage on a spacious oversized lot. A large family room with gas fireplace and an elevated ceiling opens to the private backyard by way of a secure glass sliding glass door. Large upstairs primary bedroom features a beautiful bay window and extra large walk-in closet. The primary bathroom has a glass enclosed shower, dual sink vanity and separate jetted tub. In the front of the home you will find two additional bedrooms and a bathroom with a tub/shower combo. The bathroom can conveniently be accessed from two separate entrances. The open dining area is located in the kitchen which opens up the living room. Private backyard with covered patio and mature foliage ready for family BBQ’s. Additional features include: indoor laundry room with ample space to fold and organize, massive bonus storage area under stairwell, timed outdoor sprinklers/planter drip system, and parking behind the driveway gate. Centrally located near excellent schools, parks and shopping! UPDATE: BRAND NEW ROOF as of September! This sweet family home is ready for your personal touches!
Location
State CA
County Los Angeles
Area 23 - Lakewood Park
Zoning LKR1YY
Rooms
Other Rooms Shed(s)
Main Level Bedrooms 2
Interior
Interior Features Block Walls, Ceiling Fan(s), Eat-in Kitchen, Walk-In Closet(s)
Heating Floor Furnace, Fireplace(s), Wall Furnace
Cooling Wall/Window Unit(s)
Flooring Carpet, Tile, Vinyl
Fireplaces Type Family Room, Gas
Fireplace Yes
Appliance Disposal, Gas Oven, Refrigerator
Laundry Washer Hookup, Gas Dryer Hookup
Exterior
Garage Concrete, Driveway, Garage, Garage Door Opener
Garage Spaces 2.0
Garage Description 2.0
Fence Block
Pool None
Community Features Suburban
Utilities Available Electricity Connected, Natural Gas Connected, Sewer Connected, Water Connected
View Y/N No
View None
Roof Type Composition
Porch Covered, Patio
Attached Garage No
Total Parking Spaces 2
Private Pool No
Building
Lot Description Back Yard, Sprinklers In Rear, Sprinklers In Front
Story 2
Entry Level Two
Foundation Raised, Slab
Sewer Public Sewer
Water Public
Architectural Style Traditional
Level or Stories Two
Additional Building Shed(s)
New Construction No
Construction Status Repairs Cosmetic
Schools
High Schools Mayfair
School District Bellflower Unified
Others
Senior Community No
Tax ID 7171026012
Security Features Carbon Monoxide Detector(s),Smoke Detector(s)
Acceptable Financing Cash, Cash to New Loan, Conventional
Listing Terms Cash, Cash to New Loan, Conventional
Financing Cash to Loan
Special Listing Condition Trust
Read Less Info
Want to know what your home might be worth? Contact us for a FREE valuation!

Our team is ready to help you sell your home for the highest possible price ASAP

Bought with Manuel Grant • Palisade Realty, Inc.

"Molly's job is to find and attract mastery-based agents to the office, protect the culture, and make sure everyone is happy! "






