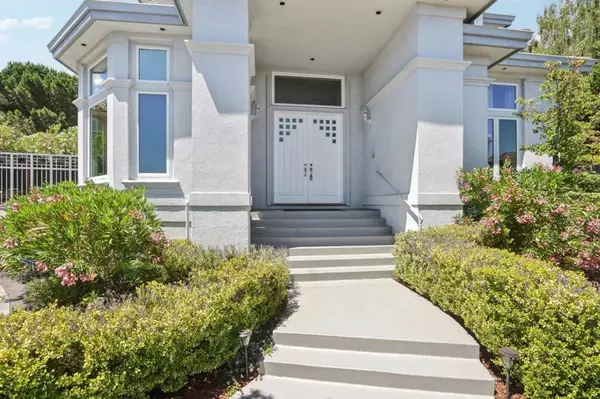$4,000,000
$3,890,000
2.8%For more information regarding the value of a property, please contact us for a free consultation.
4 Beds
5 Baths
4,220 SqFt
SOLD DATE : 07/08/2024
Key Details
Sold Price $4,000,000
Property Type Single Family Home
Sub Type Single Family Residence
Listing Status Sold
Purchase Type For Sale
Square Footage 4,220 sqft
Price per Sqft $947
MLS Listing ID ML81968858
Sold Date 07/08/24
Bedrooms 4
Full Baths 4
Half Baths 1
HOA Y/N No
Year Built 1997
Lot Size 0.340 Acres
Property Description
Mission Hills custom built home with views across the Bay! Exceptional property offers luxury living. Flooded with natural light. Flexible open floor plan includes game room, family room or theater room adjacent to kitchen opening to backyard. Chef's kitchen features a large center island, 2nd prep sink with disposal, Sub-Zero double ovens plus double microwaves . Butler pantry has warming drawer. Walk-in pantry. Bookshelves and desk area for cooking library. Formal LR has bay views through 13 ft windows. Formal DR easily seats 14.Primary suite is a tranquil retreat with a fireplace and jet tub, walk-in closet, adjacent bonus room perfect for home office, wine room, workout space has separately controlled hvac. Primary has a private patio with expansive bay views. One BR transformed into an office with custom built-ins. Ground floor en suite BR. Custom Cherry Wood built-ins throughout. The large, flat, landscaped yard features a waterfall, slate tile patio, outdoor kitchen, multiple shade umbrellas, putting green, sports court/batting cage & pitching machine. Indoor laundry room with sink, 3 car finished garage, freshly painted, with cabinets/shelves. Located in esteemed Mission Schools (buyer to verify).Easy access to 680 & 880, a short drive to shops & hikes & Mission Peak.
Location
State CA
County Alameda
Area 699 - Not Defined
Zoning r1
Interior
Interior Features Breakfast Bar, Breakfast Area, Utility Room, Wine Cellar, Walk-In Closet(s)
Heating Central
Cooling Central Air, Whole House Fan
Flooring Carpet, Tile, Wood
Fireplaces Type Family Room
Fireplace Yes
Appliance Double Oven, Dishwasher, Gas Cooktop, Disposal, Ice Maker, Microwave, Refrigerator, Vented Exhaust Fan, Warming Drawer
Exterior
Garage Electric Vehicle Charging Station(s), Gated, Workshop in Garage
Garage Spaces 3.0
Garage Description 3.0
Fence Wood
Utilities Available Natural Gas Available
View Y/N Yes
View Bay, City Lights
Roof Type Tile
Attached Garage Yes
Total Parking Spaces 6
Building
Story 2
Foundation Quake Bracing
Water Public, Shared Well
New Construction No
Schools
Elementary Schools Other
Middle Schools Other
High Schools Other
School District Fremont Unified
Others
Tax ID 5130737041
Security Features Fire Sprinkler System,Security Lights
Financing Conventional
Special Listing Condition Standard
Read Less Info
Want to know what your home might be worth? Contact us for a FREE valuation!

Our team is ready to help you sell your home for the highest possible price ASAP

Bought with Tim S. Wang • Legacy Real Estate & Associates

"Molly's job is to find and attract mastery-based agents to the office, protect the culture, and make sure everyone is happy! "






