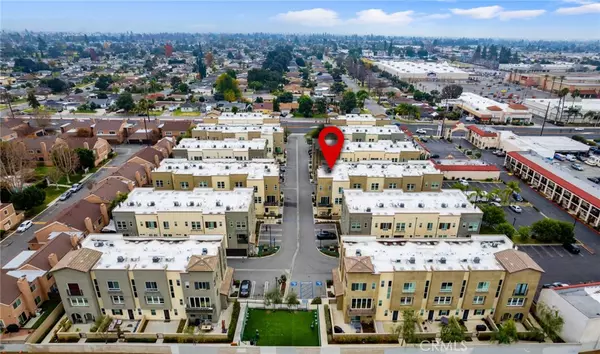$625,000
$585,000
6.8%For more information regarding the value of a property, please contact us for a free consultation.
2 Beds
3 Baths
1,290 SqFt
SOLD DATE : 02/23/2024
Key Details
Sold Price $625,000
Property Type Townhouse
Sub Type Townhouse
Listing Status Sold
Purchase Type For Sale
Square Footage 1,290 sqft
Price per Sqft $484
MLS Listing ID AR24013983
Sold Date 02/23/24
Bedrooms 2
Full Baths 2
Half Baths 1
Condo Fees $268
HOA Fees $268/mo
HOA Y/N Yes
Year Built 2018
Lot Size 0.593 Acres
Property Description
Exceedingly Captivating and Supremely Spacious Condo with Two Primary Suites! Situated in an established community only moments from shopping and restaurants, this 2BR/2.5BA, 1,290sqft residence seamlessly blends modern style with traditional comforts. Boasting access to the attached 2-car garage, the first-level affords convenience and dry conditions for easy day-today activities, such as grocery shopping, morning routines, and late-night arrivals. Venture to the main-level to find an open floorplan, oversized windows, neutral paint hues, beautiful contemporary wood flooring, recessed lighting, a sizeable living room, and a cozy powder room. Entertaining friends and loved ones is particularly enjoyable in the open concept gourmet kitchen featuring stainless-steel appliances, sleek countertops, white cabinets with underlighting, gas stove, center storage island with breakfast bar, French door refrigerator, dishwasher, pantry, undermount stainless-steel sink, and a dining area with sliding glass doors to the private covered balcony. Sit outdoors and sip wine with guests, and/or use the space for soothing relaxation, lush plants, and mindful meditation. Marvel in the advantage and benefits of having two primary suites. Explore the fabulous main primary bedroom to discover a large walk-in closet, soft carpet, and an attached en suite boasting a dual sink storage vanity, water closet, tile flooring, two medicine cabinets, and a shower. The second primary bedroom is also wonderfully sized for versatile furniture arrangement. Organizing clothing is simple with abundant closet space, while self-care is satisfied with an attached en suite featuring a storage vanity, medicine cabinet, tile flooring, and a shower. Additional considerations include second-floor stackable laundry, upper level built-in cabinets, community dog park, neighborhood sidewalks, just 23-miles from Downtown LA, nearby AMC Covina, Wal-Mart, restaurants, schools, Gold-Line, I-210, I-10, parks, and shopping, and so much more!
Location
State CA
County Los Angeles
Area 607 - Azusa
Zoning AZC3YY
Interior
Interior Features All Bedrooms Up
Heating Central
Cooling Central Air
Fireplaces Type None
Fireplace No
Appliance Dryer, Washer
Laundry Washer Hookup, Gas Dryer Hookup, Inside, Laundry Closet, Stacked, Upper Level
Exterior
Garage Spaces 2.0
Garage Description 2.0
Pool None
Community Features Dog Park, Park, Street Lights, Sidewalks
Amenities Available Dog Park, Maintenance Grounds, Management, Maintenance Front Yard, Pets Allowed, Trash
View Y/N Yes
View Neighborhood
Attached Garage Yes
Total Parking Spaces 2
Private Pool No
Building
Story 3
Entry Level Three Or More
Sewer Public Sewer
Water Public
Level or Stories Three Or More
New Construction No
Schools
School District Azusa Unified
Others
HOA Name Senna Owners Association
Senior Community No
Tax ID 8621008192
Acceptable Financing Cash, Cash to New Loan, Conventional, FHA, VA Loan
Listing Terms Cash, Cash to New Loan, Conventional, FHA, VA Loan
Financing Conventional
Special Listing Condition Standard
Read Less Info
Want to know what your home might be worth? Contact us for a FREE valuation!

Our team is ready to help you sell your home for the highest possible price ASAP

Bought with Johnhenry Cabeso • Compass
"Molly's job is to find and attract mastery-based agents to the office, protect the culture, and make sure everyone is happy! "





