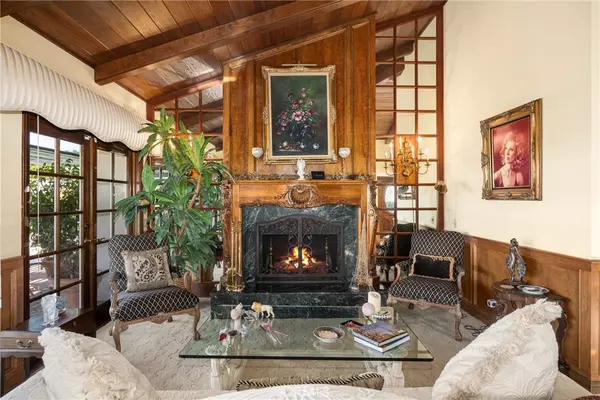$2,650,000
$2,895,000
8.5%For more information regarding the value of a property, please contact us for a free consultation.
3 Beds
3 Baths
8,001 Sqft Lot
SOLD DATE : 01/19/2024
Key Details
Sold Price $2,650,000
Property Type Single Family Home
Sub Type Single Family Residence
Listing Status Sold
Purchase Type For Sale
Subdivision Seaview (Seav)
MLS Listing ID OC23198960
Sold Date 01/19/24
Bedrooms 3
Full Baths 1
Half Baths 1
Three Quarter Bath 1
Condo Fees $525
Construction Status Updated/Remodeled,Turnkey
HOA Fees $525/mo
HOA Y/N Yes
Year Built 1976
Lot Size 8,001 Sqft
Lot Dimensions Assessor
Property Description
REMODELED SEAVIEW AT WESTCLIFF SINGLE-LEVEL VIEW HOME IN GUARD GATED COMMUNITY. SINGLE-LOADED STREET TOO!!! As you enter this home you immediately notice the high wood-planked ceilings and wood wainscotting which suggest that warm and welcoming feel! Designer carpet, wood floors, and plantation shutters throughout. Rich wood French doors and windows add to the aurora of this home. This remodeled gourmet kitchen features a center island with its 5-burner gas cooktop and downdraft vent along with a wine storage area. Other stainless-steel appliances include the microwave and oven with a warmer drawer and dishwasher. Wood panel built-in high-end refrigerator/freezer. Large pantry and a separate workstation. Granite countertops. Fabulous custom skylights in the kitchen allow tons of light! All baths have been remodeled and include granite counters. The hall bath now has a custom walk-in shower. 3 custom fireplaces throughout with the living room and primary bedroom having rich marble and wood facias. And what a view from your primary suite! Enjoy this view through your entire wall of wood French doors. Elegantly upgraded with rich wood soaring ceilings and wood paneling along the fireplace wall. And what a great bathroom with a soaking tub and separate walk-in shower, dressing table area, dual sinks, and all with newer cabinets and granite counters. The Newly created dry bar area is equipped with a wine cooler, refrigerator, and marble counters. It is like having a butler's kitchen! Inside laundry room with deep sink. Ceiling fans throughout. Complete exterior and Interior repainted. The garage features custom built-in cedar-lined cabinets. Relax and enjoy your new sunset views every night on your minimal maintenance brick patio with a California patio cover which also features electric blinds/shades. Oh, and, an extra surprise is the fireworks throughout the year!
Exterior enhanced with outdoor lighting, brick facing. The roof has recently been replaced. HOA features two tennis courts, in addition to the community pool and spa. Top Schools NEWPORT MESA School District. Close to Fashion Island and great shopping areas. Only a few minutes to the beach areas too!
Location
State CA
County Orange
Area Nv - East Bluff - Harbor View
Rooms
Main Level Bedrooms 1
Ensuite Laundry Washer Hookup, Inside, Laundry Room
Interior
Interior Features Breakfast Area, Ceiling Fan(s), Dry Bar, Separate/Formal Dining Room, Open Floorplan, Pantry, Bedroom on Main Level, Main Level Primary, Primary Suite, Walk-In Closet(s)
Laundry Location Washer Hookup,Inside,Laundry Room
Heating Forced Air, Fireplace(s)
Cooling Central Air
Flooring Carpet, Laminate, Wood
Fireplaces Type Family Room, Gas, Gas Starter, Living Room, Primary Bedroom, Multi-Sided
Fireplace Yes
Appliance Dishwasher, Electric Oven, Disposal, Gas Range, Gas Water Heater, Microwave, Refrigerator, Self Cleaning Oven, Water Heater, Warming Drawer
Laundry Washer Hookup, Inside, Laundry Room
Exterior
Garage Direct Access, Driveway Level, Door-Single, Garage Faces Front, Garage, Garage Door Opener
Garage Spaces 2.0
Garage Description 2.0
Pool Community, Gunite, In Ground, Association
Community Features Curbs, Street Lights, Sidewalks, Gated, Pool
Utilities Available Cable Available, Natural Gas Connected, Sewer Connected, Water Connected
Amenities Available Management, Pool, Guard, Security, Tennis Court(s), Cable TV
View Y/N Yes
View Coastline, Canyon, Hills
Roof Type Tile
Accessibility Low Pile Carpet, No Stairs
Porch Brick, Open, Patio
Parking Type Direct Access, Driveway Level, Door-Single, Garage Faces Front, Garage, Garage Door Opener
Attached Garage Yes
Total Parking Spaces 2
Private Pool No
Building
Lot Description Drip Irrigation/Bubblers, Front Yard, Sprinklers In Rear, Sprinklers In Front, Lawn, Level, Sprinklers Timer, Sprinklers On Side, Sprinkler System, Street Level
Story 1
Entry Level One
Foundation Slab
Sewer Public Sewer
Water Public
Architectural Style Traditional
Level or Stories One
New Construction No
Construction Status Updated/Remodeled,Turnkey
Schools
School District Newport Mesa Unified
Others
HOA Name Seaview
Senior Community No
Tax ID 45857107
Security Features Security System,Gated Community,Gated with Attendant,24 Hour Security,Smoke Detector(s)
Acceptable Financing Cash, Cash to New Loan, Conventional
Listing Terms Cash, Cash to New Loan, Conventional
Financing Cash
Special Listing Condition Standard
Read Less Info
Want to know what your home might be worth? Contact us for a FREE valuation!

Our team is ready to help you sell your home for the highest possible price ASAP

Bought with QIANG ZHANG • Harvest Realty Development

"Molly's job is to find and attract mastery-based agents to the office, protect the culture, and make sure everyone is happy! "






