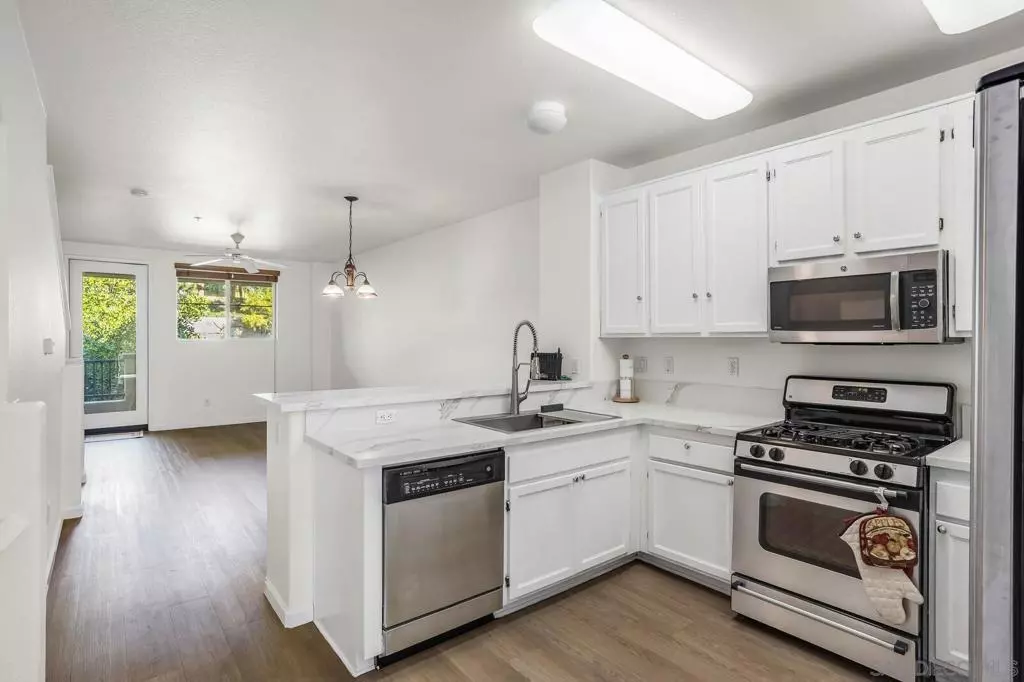$630,000
$599,000
5.2%For more information regarding the value of a property, please contact us for a free consultation.
3 Beds
3 Baths
1,428 SqFt
SOLD DATE : 12/07/2023
Key Details
Sold Price $630,000
Property Type Townhouse
Sub Type Townhouse
Listing Status Sold
Purchase Type For Sale
Square Footage 1,428 sqft
Price per Sqft $441
Subdivision Chula Vista
MLS Listing ID 230022085SD
Sold Date 12/07/23
Bedrooms 3
Full Baths 3
Condo Fees $220
Construction Status Updated/Remodeled
HOA Fees $220/mo
HOA Y/N Yes
Year Built 2004
Property Description
Newly upgraded townhome in pristine, contemporary community. Conveniently located near 805 & 905. Remodeled open kitchen w/ stainless steel appliances, white cabinets & quartz countertops. Fresh paint & new luxury vinyl plank flooring throughout. High ceilings, in-unit laundry, private balcony, & attached 2-car garage. Steps to brand new park which will have playgrounds, picnic areas, fitness equipment, fields, & sports courts. 1 block to retail & dining, 10 min to the Bay, & 15 min to the beach. From either your front door or tandem, 2-car garage you enter your home via a landing at the bottom of a staircase. At the top of the stairs, your arrive at the center of your open living area. To your left, light fills the home from windows & glass door b/w your private balcony and living room. Ahead, your bright & modern kitchen opens to a dining area over a chic quartz breakfast bar. To your right, a bathroom, laundry closet, & bedroom or office provide functionality & separation from the upstairs bedrooms. On the 3rd floor, a short central hallway separates a large & bright primary suite w/ walk-in closet & ensuite bathroom from a 3rd bedroom & ensuite bathroom. All this in a manicured community near urban amenities, coast & bay access, & easy commuting.
Location
State CA
County San Diego
Area 92154 - Otay Mesa
Building/Complex Name Aurora @ Riviera Del Sol
Interior
Interior Features Balcony, Ceiling Fan(s), High Ceilings, Open Floorplan, Stone Counters, Recessed Lighting, Unfurnished, Walk-In Closet(s)
Heating Forced Air, Natural Gas
Cooling Whole House Fan
Fireplace No
Appliance Counter Top, Dishwasher, Gas Cooking, Gas Range, Gas Water Heater, Microwave, Refrigerator
Laundry Washer Hookup, Electric Dryer Hookup, Gas Dryer Hookup
Exterior
Parking Features Direct Access, Door-Single, Garage, On Site, Off Street, Permit Required, Garage Faces Rear, One Space, Side By Side, Unassigned
Garage Spaces 2.0
Garage Description 2.0
Fence None
Pool None
Utilities Available Cable Available, Sewer Connected, Water Connected
Amenities Available Maintenance Grounds, Other
View Y/N No
Accessibility Parking, Accessible Doors
Porch Concrete, Covered
Total Parking Spaces 3
Private Pool No
Building
Lot Description Sprinklers In Rear
Story 3
Entry Level Three Or More
Water Public
Architectural Style Mediterranean
Level or Stories Three Or More
New Construction No
Construction Status Updated/Remodeled
Others
HOA Name Aurora
HOA Fee Include Pest Control,Sewer
Senior Community No
Tax ID 6312921017
Acceptable Financing Cash, Conventional, VA Loan
Listing Terms Cash, Conventional, VA Loan
Financing VA
Special Listing Condition Standard
Read Less Info
Want to know what your home might be worth? Contact us for a FREE valuation!

Our team is ready to help you sell your home for the highest possible price ASAP

Bought with Justin Verdugo • eXp Realty of California, Inc.
"Molly's job is to find and attract mastery-based agents to the office, protect the culture, and make sure everyone is happy! "






