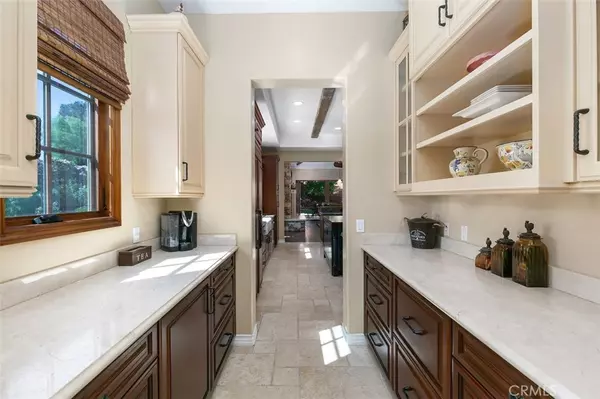$2,050,000
$1,948,000
5.2%For more information regarding the value of a property, please contact us for a free consultation.
4 Beds
4 Baths
3,060 SqFt
SOLD DATE : 12/04/2023
Key Details
Sold Price $2,050,000
Property Type Single Family Home
Sub Type Single Family Residence
Listing Status Sold
Purchase Type For Sale
Square Footage 3,060 sqft
Price per Sqft $669
Subdivision ,Other
MLS Listing ID OC23190451
Sold Date 12/04/23
Bedrooms 4
Full Baths 3
Half Baths 1
Construction Status Turnkey
HOA Y/N No
Year Built 2010
Lot Size 0.418 Acres
Property Description
Nestled within the tranquil confines of a Yorba Linda cul-de-sac, this single-story French-country inspired home exudes sophistication, class, and a touch of Old-World charm. This custom-built home meticulously crafted in 2010, sits on a ½ acre lot and features 4 bedrooms, with ensuite bathrooms, and a 3-car tandem garage. Upon entering you'll notice the warmth of rich wood flooring, soaring ceilings, and a grand iron chandelier, setting the tone for a truly elegant experience. The first bedroom, currently serving as an office, boasts an ensuite bathroom with a beautiful slate-tiled walk-in shower. A formal dining room, framed by glass French doors, leads to an unforgettable outdoor sanctuary. Through the butler's pantry, your culinary journey begins in the heart of the home—an absolute dream of a kitchen. The expansive island is accented by a warm walnut butcher block countertop and equipped with a microwave drawer, warming drawer, and convenient vegetable sink. The kitchen is enveloped by leathered granite countertops and features a 48-inch stainless steel Dacor range, a handy pot filler, a stunning copper hood, two dishwashers, a paneled Sub-Zero refrigerator and a bar top with gorgeous Copper countertops. The extraordinary, great room boasts a grand stone fireplace, wood-beamed ceilings crafted from reclaimed wood dating back to the 19th century. This room is completed with folding doors that open to the full width of the wall, offering the ultimate indoor-outdoor California living experience. Down the hallway, you'll find two generously sized secondary bedrooms and the primary bedroom, all coupled with walk-in closets, and ensuite bathrooms. The secondary bedrooms share an ensuite Jack-and-Jill bathroom with a walk-in shower and separate bathroom vanity areas for each room. At the end of the hallway, you'll find relaxation in the primary bedroom, where the lavish primary bath beckons with a jacuzzi roman tub, a separate walk-in shower and dual vanities with marble countertops. Step out to your own private oasis boasting a sparkling pool, spa, a newly installed built-in BBQ and lush green lawns that create the perfect backdrop for year-round entertainment. The spacious covered patio includes a fireplace, ceiling fans, recessed lighting, an outdoor TV, and speakers. Perfectly positioned, your minutes away from San Antonio Park and the highly acclaimed schools of Travis Ranch Elementary and Middle School as well as Yorba Linda High School.
Location
State CA
County Orange
Area 85 - Yorba Linda
Rooms
Main Level Bedrooms 4
Interior
Interior Features Beamed Ceilings, Breakfast Bar, Built-in Features, Ceiling Fan(s), Separate/Formal Dining Room, Granite Counters, High Ceilings, Open Floorplan, Recessed Lighting, Wired for Data, Wired for Sound, All Bedrooms Down, Jack and Jill Bath, Primary Suite, Wine Cellar, Walk-In Closet(s)
Heating Central, Zoned
Cooling Central Air, Zoned
Flooring Carpet, Tile, Wood
Fireplaces Type Great Room, Outside
Fireplace Yes
Appliance 6 Burner Stove, Barbecue, Double Oven, Dishwasher, Gas Cooktop, Disposal, Gas Oven, Microwave, Refrigerator, Range Hood, Water Heater, Warming Drawer
Laundry Inside, Laundry Room
Exterior
Garage Concrete, Direct Access, Driveway, Garage, Tandem
Garage Spaces 3.0
Garage Description 3.0
Fence Block, New Condition, Vinyl, Wrought Iron
Pool Heated, In Ground, Private, Salt Water, Waterfall
Community Features Biking, Curbs, Golf, Gutter(s), Hiking, Horse Trails, Street Lights, Suburban, Sidewalks, Park
Utilities Available Cable Connected, Electricity Connected, Natural Gas Connected, Phone Connected, Sewer Connected, Water Connected
View Y/N Yes
View Neighborhood
Roof Type Tile
Porch Rear Porch, Covered, Lanai, Open, Patio, Stone, Wrap Around
Attached Garage Yes
Total Parking Spaces 3
Private Pool Yes
Building
Lot Description 0-1 Unit/Acre, Back Yard, Cul-De-Sac, Front Yard, Greenbelt, Sprinklers In Rear, Sprinklers In Front, Landscaped, Near Park
Story 1
Entry Level One
Foundation Slab
Sewer Public Sewer
Water Public
Architectural Style Custom, French Provincial
Level or Stories One
New Construction No
Construction Status Turnkey
Schools
Elementary Schools Travis Ranch
Middle Schools Travis Ranch
High Schools Yorba Linda
School District Placentia-Yorba Linda Unified
Others
Senior Community No
Tax ID 35015228
Security Features Prewired,Security System,Carbon Monoxide Detector(s),Fire Detection System,Smoke Detector(s)
Acceptable Financing Cash, Cash to New Loan, Conventional, VA Loan
Horse Feature Riding Trail
Listing Terms Cash, Cash to New Loan, Conventional, VA Loan
Financing Conventional
Special Listing Condition Standard
Read Less Info
Want to know what your home might be worth? Contact us for a FREE valuation!

Our team is ready to help you sell your home for the highest possible price ASAP

Bought with Poon Choi Chao • Re/Max Champions

"Molly's job is to find and attract mastery-based agents to the office, protect the culture, and make sure everyone is happy! "






