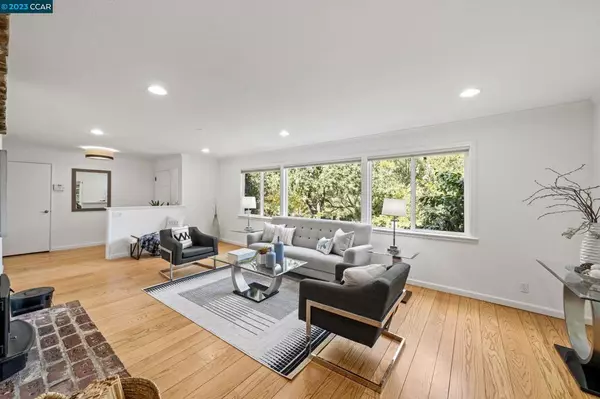$1,400,000
$1,498,000
6.5%For more information regarding the value of a property, please contact us for a free consultation.
3 Beds
2 Baths
1,554 SqFt
SOLD DATE : 11/22/2023
Key Details
Sold Price $1,400,000
Property Type Single Family Home
Sub Type Single Family Residence
Listing Status Sold
Purchase Type For Sale
Square Footage 1,554 sqft
Price per Sqft $900
Subdivision Del Rey
MLS Listing ID 41041689
Sold Date 11/22/23
Bedrooms 3
Full Baths 2
HOA Y/N No
Year Built 1957
Lot Size 0.830 Acres
Property Description
TRANQUIL OASIS in the Heart of Orinda. This quaint pastoral enclave greets you w/ undeniable curb appeal, hinting at the elegance found within. Discover a single-level living space, impeccably designed floor plan that effortlessly accommodates both lively gatherings & tranquil solitude. The gourmet kitchen, is a culinary haven boasting sleek Caesarstone countertops & a welcoming breakfast bar & seamlessly transitions into the dining area, offering a perfect setting for heartfelt meals. The large primary suite offers privacy and overlooks the luscious garden. Updated bathrooms with heated floors. The living room, w/ its French doors, extends your living space outdoors, leading you to a charming pergola for alfresco dining. The flat yard beckons for outdoor enjoyment year-round, epitomizing the essence of indoor/outdoor living. At night, retreat to the secluded hot tub w/ a glass of Champagne in hand. Here, under a canopy of stars, enjoy a cinematic experience w/ a big screen TV, as you unwind from the day. A stone's throw from downtown & award-winning Orinda schools.
Location
State CA
County Contra Costa
Interior
Interior Features Breakfast Bar
Heating Forced Air
Cooling Central Air
Flooring See Remarks, Wood
Fireplaces Type Living Room
Fireplace Yes
Exterior
Parking Features Garage, Guest
Garage Spaces 2.0
Garage Description 2.0
Pool None
Roof Type Shingle
Porch Patio
Attached Garage Yes
Private Pool No
Building
Lot Description Back Yard, Front Yard, Garden, Street Level, Sloped Up, Yard
Story One
Entry Level One
Sewer Public Sewer
Architectural Style Ranch
Level or Stories One
New Construction No
Schools
School District Acalanes
Others
Tax ID 2720500285
Acceptable Financing Cash, Conventional
Listing Terms Cash, Conventional
Financing Conventional
Read Less Info
Want to know what your home might be worth? Contact us for a FREE valuation!

Our team is ready to help you sell your home for the highest possible price ASAP

Bought with Matthew Boone • Real Estate Experts
"Molly's job is to find and attract mastery-based agents to the office, protect the culture, and make sure everyone is happy! "






