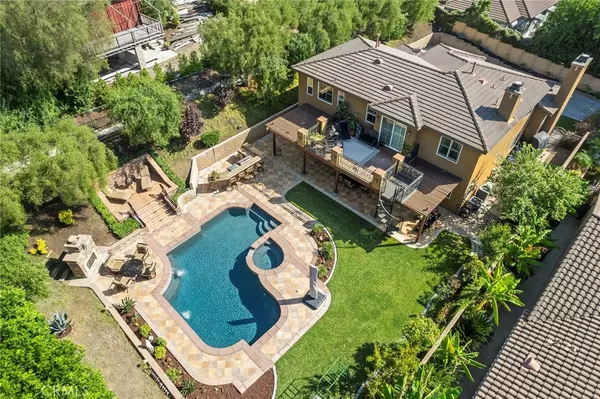$2,275,000
$2,249,999
1.1%For more information regarding the value of a property, please contact us for a free consultation.
4 Beds
5 Baths
3,600 SqFt
SOLD DATE : 11/13/2023
Key Details
Sold Price $2,275,000
Property Type Single Family Home
Sub Type Single Family Residence
Listing Status Sold
Purchase Type For Sale
Square Footage 3,600 sqft
Price per Sqft $631
Subdivision ,Bridlewood
MLS Listing ID PW23188691
Sold Date 11/13/23
Bedrooms 4
Full Baths 4
Half Baths 1
Construction Status Turnkey
HOA Y/N No
Year Built 2002
Lot Size 0.436 Acres
Property Description
DESIGNER DETAILS WITH INCREDIBLE ENTERTAINING BACKYARD****Welcome to a captivating residence seamlessly blending elegance with cozy comfort, providing a lifestyle of unmatched serenity & high end details. As you approach, a sense of grandeur is immediately conveyed by the wrought iron hammered glass front door, which serves as a striking prelude to the opulence within. Stepping inside, the formal living room greets you, graced by the embrace of a cozy fireplace, inviting moments of tranquility. Adjacent lies the dining room, with its sumptuous custom designed built-in Hutch, framed with wainscoting custom moldings & arched entry. The extensive amount of custom woodwork, with impeccable details, are a standout feature of this home. A downstairs ensuite bedroom, or office are on the main floor. The heart of the home, the family room, boasts its own fireplace, creating a comfortable sanctuary for relaxation and entertainment. It seamlessly flows into the expansive kitchen, bespoke cabinetry & a large island takes center stage, providing ample space for culinary endeavors & casual gatherings. A charming kitchen nook offers a delightful setting for morning coffee or casual family meals. Ascending to the upper level, an inviting bonus room awaits, & a computer tech area provides an organized workspace. Two additional bedrooms & bathrooms grace this floor, one of which is an ensuite, ensuring convenience & privacy for every member of the household. The primary suite is a haven of luxury, featuring an attached deck that offers a serene vantage point overlooking the backyard oasis. The primary bath is a true retreat, boasting a jetted tub, oversized closet, vanity area, dual sinks and a glass-enclosed shower, epitomizing relaxation & indulgence. Stepping out into the private backyard, a covered patio beckons for al fresco dining, A built-in BBQ & fireplace are perfect for hosting gatherings year-round. A large saltwater pool glistens in the sun, inviting refreshing dips on warm days. A verdant grassy area provides a charming space for play & relaxation, while a variety of fruit trees add a touch of nature's bounty to the landscape. This exceptional residence enjoys a prime location, conveniently situated close to shopping, dining, and entertainment options. With its impeccable craftsmanship, thoughtful design, & array of amenities, this YL abode offers a lifestyle of unparalleled refinement & convenience, embodying the epitome of Southern California living. 10+++
Location
State CA
County Orange
Area 85 - Yorba Linda
Rooms
Main Level Bedrooms 1
Interior
Interior Features Breakfast Bar, Built-in Features, Breakfast Area, Chair Rail, Ceiling Fan(s), Crown Molding, Cathedral Ceiling(s), Separate/Formal Dining Room, Eat-in Kitchen, Granite Counters, High Ceilings, Open Floorplan, Pantry, Paneling/Wainscoting, Quartz Counters, Stone Counters, Recessed Lighting, Tandem, Two Story Ceilings, Wood Product Walls, Wired for Sound
Heating Central
Cooling Central Air, Dual
Flooring Carpet, Vinyl
Fireplaces Type Family Room, Gas, Living Room, Outside, Raised Hearth
Fireplace Yes
Appliance Double Oven, Dishwasher, Exhaust Fan, Gas Cooktop, Disposal, Gas Oven, Gas Water Heater, High Efficiency Water Heater, Hot Water Circulator, Microwave, Refrigerator, Range Hood, Water Softener, VentedExhaust Fan, Water Heater, Water Purifier
Laundry Inside, Laundry Room
Exterior
Exterior Feature Barbecue, Lighting, Rain Gutters
Garage Boat, Concrete, Direct Access, Driveway, Driveway Up Slope From Street, Garage, Off Street, Private, RV Access/Parking
Garage Spaces 3.0
Garage Description 3.0
Fence Block, Wrought Iron
Pool Gunite, Gas Heat, Heated, In Ground, Pebble, Permits, Private, Salt Water, Tile, Waterfall
Community Features Curbs, Golf, Gutter(s), Hiking, Horse Trails, Park, Storm Drain(s), Street Lights
View Y/N Yes
View Pool
Roof Type Tile
Accessibility Safe Emergency Egress from Home
Porch Rear Porch, Concrete, Covered, Deck, Open, Patio, Wood
Attached Garage Yes
Total Parking Spaces 3
Private Pool Yes
Building
Lot Description Back Yard, Cul-De-Sac, Flag Lot, Front Yard, Sprinklers In Rear, Sprinklers In Front, Lawn, Landscaped, Sprinklers Timer, Sprinkler System, Trees, Yard
Faces South
Story 2
Entry Level Two
Foundation Pillar/Post/Pier
Sewer Public Sewer, Sewer Tap Paid
Water Public
Level or Stories Two
New Construction No
Construction Status Turnkey
Schools
Elementary Schools Lakeview
Middle Schools Yorba Linda
High Schools El Dorado
School District Placentia-Yorba Linda Unified
Others
Senior Community No
Tax ID 32317134
Security Features Prewired,Security System,Carbon Monoxide Detector(s),Fire Detection System,Fire Sprinkler System,Smoke Detector(s),Security Lights
Acceptable Financing Cash, Cash to New Loan
Horse Feature Riding Trail
Listing Terms Cash, Cash to New Loan
Financing Cash to New Loan
Special Listing Condition Standard
Read Less Info
Want to know what your home might be worth? Contact us for a FREE valuation!

Our team is ready to help you sell your home for the highest possible price ASAP

Bought with Denise Tash • First Team Real Estate

"Molly's job is to find and attract mastery-based agents to the office, protect the culture, and make sure everyone is happy! "






