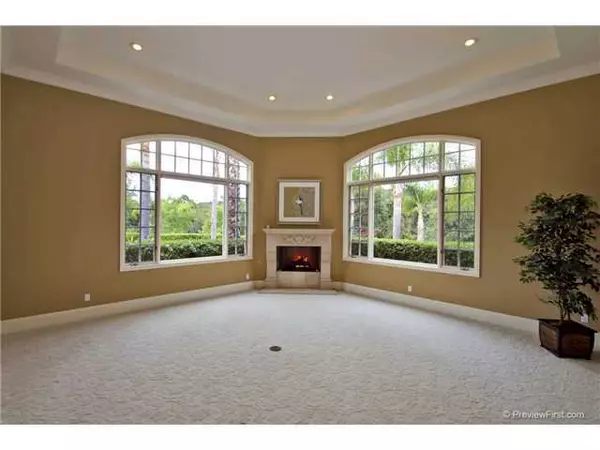$1,995,000
$2,250,000
11.3%For more information regarding the value of a property, please contact us for a free consultation.
6 Beds
5 Baths
4,700 SqFt
SOLD DATE : 10/22/2012
Key Details
Sold Price $1,995,000
Property Type Single Family Home
Sub Type SingleFamilyResidence
Listing Status Sold
Purchase Type For Sale
Square Footage 4,700 sqft
Price per Sqft $424
Subdivision Carmel Valley
MLS Listing ID 120041900
Sold Date 10/22/12
Bedrooms 6
Full Baths 4
Half Baths 1
Condo Fees $195
HOA Fees $195
HOA Y/N Yes
Year Built 1998
Lot Size 1.150 Acres
Property Description
Exquisite, custom single-level Mediterranean Estate in the gated and prestigious community of Rancho Glen Estates - an enclave of 32 custom built homes! Perfectly presented on over one acre of land. Fabulous outdoor entertaining includes sparkling pool & spa, sport court and elaborate BBQ & bar area. See supplement for more information!All showings to start after 8/24/12. Follow the beautiful driveway, lined with palm trees, and enter thorough stunning wooden double doors to the house of sunshine and elegance. Gorgeous travertine floors lead you to French doors that open to a resort-like backyard. The gourmet kitchen includes granite slab counter tops and top-of-the-line appliances. This beautifully and meticulously maintained residence boasts 6 BR, which includes an attached guest house with its own sitting area. The 6th bedroom is presently being used as a den (no closet). Master Bedroom features a large retreat with dual fireplace, separate his & her closets with beautiful built-ins, and an over-sized stand alone shower and separate Jacuzzi tub. Garage is finished with epoxy material and includes lots of custom cabinets. Centrally located with convenient access to the 56, I5, 5 & 805 freeways, shopping, beaches, restaurants and Carmel Valley schools. Equipment: Garage Door Opener,Pool/Spa/Equipment, Range/Oven Other Fees: 0 Sewer: Sewer Connected Topography: LL
Location
State CA
County San Diego
Area 92130 - Carmel Valley
Zoning R1
Rooms
Other Rooms GuestHouse
Interior
Interior Features BedroomonMainLevel, MainLevelMaster
Heating ForcedAir, SeeRemarks, Zoned
Cooling CentralAir, Zoned
Flooring Carpet, Stone
Fireplaces Type FamilyRoom, LivingRoom, MasterBedroom
Fireplace Yes
Appliance Dishwasher, Disposal, Microwave, Refrigerator
Laundry LaundryRoom, None
Exterior
Garage Spaces 3.0
Garage Description 3.0
Pool InGround, Private
Attached Garage Yes
Total Parking Spaces 3
Private Pool Yes
Building
Story 1
Entry Level One
Architectural Style Mediterranean
Level or Stories One
Additional Building GuestHouse
Others
HOA Name Rancho Glen Estates
Senior Community No
Tax ID 3050601600
Acceptable Financing Cash, Conventional
Listing Terms Cash, Conventional
Financing Conventional
Read Less Info
Want to know what your home might be worth? Contact us for a FREE valuation!

Our team is ready to help you sell your home for the highest possible price ASAP

Bought with Yolanda Iloski • RE/MAX Connections

"Molly's job is to find and attract mastery-based agents to the office, protect the culture, and make sure everyone is happy! "






