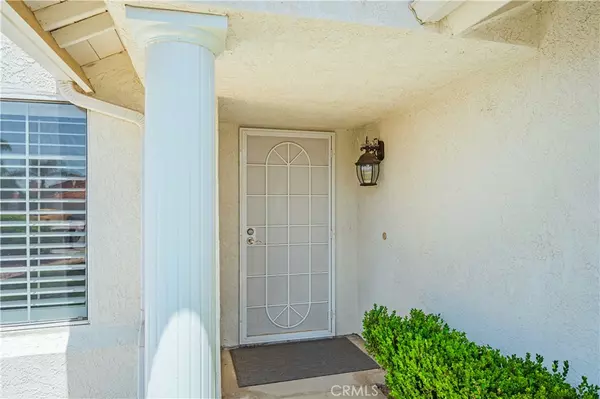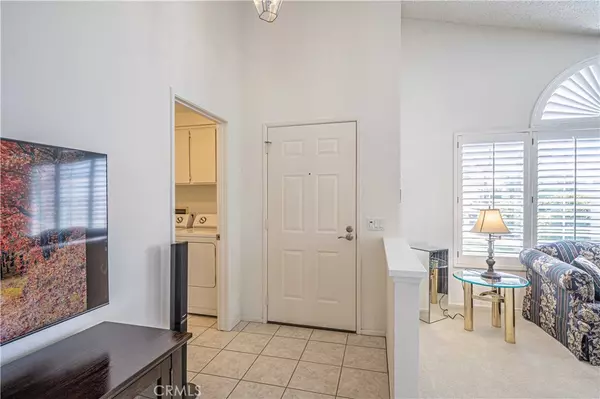$475,000
$490,000
3.1%For more information regarding the value of a property, please contact us for a free consultation.
2 Beds
2 Baths
1,417 SqFt
SOLD DATE : 07/06/2023
Key Details
Sold Price $475,000
Property Type Single Family Home
Sub Type Single Family Residence
Listing Status Sold
Purchase Type For Sale
Square Footage 1,417 sqft
Price per Sqft $335
MLS Listing ID IV23082518
Sold Date 07/06/23
Bedrooms 2
Full Baths 2
Condo Fees $75
Construction Status Updated/Remodeled
HOA Fees $6/ann
HOA Y/N Yes
Year Built 1989
Lot Size 8,276 Sqft
Property Sub-Type Single Family Residence
Property Description
Mr. & Mrs. Clean live here! This beautiful and well-kept home in a 55+ community is located on a Cul-de-sac. The tiled entry leads you to the formal living /dining room that has newer windows covered with custom plantation shutters. The spacious open floor plan is complete with vaulted ceilings. Once you enter the kitchen you'll love the garden window over the sink that provides a lovely view of your large rear yard. Enjoy your meals at the breakfast nook or at your kitchen table. Lots of cabinets and counter space are another added feature. Take advantage of the office which has a custom built-in computer desk with a filing cabinet, other storage, and laminate counters. You will appreciate the large master bedroom with its big walk-in closet which is situated next to the dual sinks and boasts a large skylight for ample natural lighting. The bathroom even has its own walk-in shower. The secondary bedroom with its large closet has access to its own private upgraded full bathroom. The laundry room has its own perfect location. There is ceramic tile flooring in the entry, hallway, kitchen, both baths, laundry room, and office. Ceiling fans with remotes are in each bedroom, living room, and office. The two-car garage has lots of added features which include its own A/C unit, a 220-volt plug-in for the owner's Tesla, epoxy flooring, a pull-down ladder that provides access for additional storage, cabinets, a garage door with windows and did I mention it is fully finished? The yards both front and rear are beautifully landscaped with plenty of room for entertaining and have lighting and automatic sprinkler systems. All of this with very low taxes and one of the lowest HOA's in the city.
Location
State CA
County Riverside
Area 699 - Not Defined
Zoning R-1
Rooms
Other Rooms Storage
Main Level Bedrooms 2
Interior
Interior Features Breakfast Bar, Ceiling Fan(s), Cathedral Ceiling(s), Eat-in Kitchen, High Ceilings, Open Floorplan, Pantry, Pull Down Attic Stairs, Storage, Tile Counters, Walk-In Closet(s)
Heating Central
Cooling Central Air, Wall/Window Unit(s)
Flooring Carpet, Tile
Fireplaces Type Gas Starter, Living Room
Fireplace Yes
Appliance Dishwasher, Disposal, Gas Range, Gas Water Heater, Refrigerator, Dryer, Washer
Laundry Washer Hookup, Gas Dryer Hookup, Inside, Laundry Room
Exterior
Exterior Feature Lighting, Rain Gutters
Parking Features Door-Multi, Direct Access, Driveway Level, Driveway, Electric Vehicle Charging Station(s), Garage Faces Front, Garage, Garage Door Opener, Paved
Garage Spaces 2.0
Garage Description 2.0
Fence Block, Vinyl, Wood
Pool None
Community Features Curbs, Golf, Street Lights, Sidewalks
Utilities Available Cable Available, Electricity Connected, Natural Gas Connected, Phone Connected, Sewer Connected, Water Connected
Amenities Available Management, Pets Allowed
View Y/N Yes
View Mountain(s), Neighborhood
Roof Type Clay,Tile
Accessibility Grab Bars
Porch Concrete
Total Parking Spaces 2
Private Pool No
Building
Lot Description Cul-De-Sac, Front Yard, Sprinklers In Rear, Sprinklers In Front, Lawn, Landscaped, Level, Paved, Sprinklers Timer, Sprinkler System, Street Level, Yard
Faces North
Story 1
Entry Level One
Foundation Slab
Sewer Public Sewer
Water Public
Architectural Style Contemporary
Level or Stories One
Additional Building Storage
New Construction No
Construction Status Updated/Remodeled
Schools
School District Perris Union High
Others
HOA Name Creekside
Senior Community Yes
Tax ID 338192006
Security Features Carbon Monoxide Detector(s),Fire Detection System,Smoke Detector(s)
Acceptable Financing Cash, Cash to Existing Loan, Conventional, Submit
Listing Terms Cash, Cash to Existing Loan, Conventional, Submit
Financing Cash
Special Listing Condition Standard
Read Less Info
Want to know what your home might be worth? Contact us for a FREE valuation!

Our team is ready to help you sell your home for the highest possible price ASAP

Bought with SHARON MERRITT COLDWELL BANKER ASSOC BRKR/MEN
"Molly's job is to find and attract mastery-based agents to the office, protect the culture, and make sure everyone is happy! "






