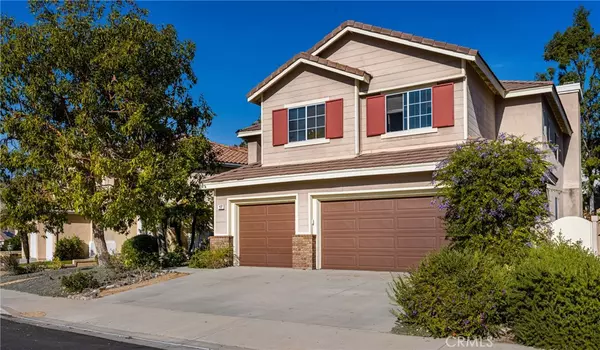$1,340,000
$1,350,000
0.7%For more information regarding the value of a property, please contact us for a free consultation.
5 Beds
3 Baths
6,324 Sqft Lot
SOLD DATE : 03/06/2023
Key Details
Sold Price $1,340,000
Property Type Single Family Home
Sub Type Single Family Residence
Listing Status Sold
Purchase Type For Sale
Subdivision Lyon Heights (Flh)
MLS Listing ID OC22257576
Sold Date 03/06/23
Bedrooms 5
Full Baths 3
Condo Fees $94
Construction Status Termite Clearance
HOA Fees $94/mo
HOA Y/N Yes
Year Built 1996
Lot Size 6,324 Sqft
Property Description
This home, tucked away on a serene tree-lined street, in the coveted "Lyon Heights" neighborhood in the wonderful hillside community of Foothill Ranch, is the home you’ve been waiting for! Exquisite interior architecture and light-filled rooms welcome you, while the versatile floor plan provides comfort and casual living for everyone. Featuring five bedrooms and three baths, this home also showcases a loft or study area that beckons to be a home office and nearly 2,630 square feet of livable space. The dramatic grand entrance offers 30-foot ceilings, a sweeping staircase, and walls of windows that illuminate natural light throughout the formal living and dining areas. The convenient downstairs bedroom/office and full bath are ideal for out-of-town guests. You are sure to fall in love with the open kitchen with a center island, rich wood cabinetry, stainless steel appliances, tile countertops, a pantry, and a breakfast nook. The adjoining family room features a cozy fireplace and media niches all overlooking the expansive backyard. There is a convenient downstairs laundry room with a sink. You'll love the cost-saving benefits of the seller-owned solar, along with new neutral carpeting and a freshly painted interior. Escape to the primary suite with high ceilings, a large walk-in closet, dual vanities, a separate shower enclosure, and a soaking tub. There are three additional upstairs bedrooms, a secondary bathroom, and a loft that is perfect for a workstation or teen room. The backyard is a peaceful and private retreat. It features a large grass area and a patio that is perfect for outdoor dining, all backing to a lush greenbelt slope.
Location
State CA
County Orange
Area Fh - Foothill Ranch
Rooms
Main Level Bedrooms 1
Ensuite Laundry Electric Dryer Hookup, Gas Dryer Hookup, Inside, Laundry Room
Interior
Interior Features Built-in Features, Breakfast Area, Ceiling Fan(s), Cathedral Ceiling(s), High Ceilings, Open Floorplan, Pantry, Recessed Lighting, Bedroom on Main Level, Loft, Primary Suite, Walk-In Closet(s)
Laundry Location Electric Dryer Hookup,Gas Dryer Hookup,Inside,Laundry Room
Heating Forced Air, Fireplace(s), Natural Gas
Cooling Central Air, Electric
Flooring Carpet, Tile, Vinyl
Fireplaces Type Family Room, Gas, Gas Starter
Fireplace Yes
Appliance Built-In Range, Convection Oven, Dishwasher, Electric Oven, Gas Cooktop, Disposal, Gas Water Heater, Microwave, Range Hood, Water Heater
Laundry Electric Dryer Hookup, Gas Dryer Hookup, Inside, Laundry Room
Exterior
Garage Concrete, Door-Multi, Direct Access, Driveway, Garage Faces Front, Garage, Garage Door Opener, Side By Side
Garage Spaces 3.0
Garage Description 3.0
Fence Stucco Wall, Wrought Iron
Pool Fenced, Filtered, Gunite, Gas Heat, Heated, Indoor, Association
Community Features Biking, Curbs, Foothills, Hiking, Storm Drain(s), Street Lights, Suburban, Sidewalks
Utilities Available Cable Connected, Electricity Connected, Natural Gas Connected, Phone Connected, Sewer Connected, Water Connected
Amenities Available Clubhouse, Sport Court, Meeting/Banquet/Party Room, Outdoor Cooking Area, Barbecue, Picnic Area, Playground, Pool, Spa/Hot Tub, Tennis Court(s), Trail(s)
View Y/N Yes
View Park/Greenbelt
Roof Type Concrete
Porch Concrete
Parking Type Concrete, Door-Multi, Direct Access, Driveway, Garage Faces Front, Garage, Garage Door Opener, Side By Side
Attached Garage Yes
Total Parking Spaces 6
Private Pool No
Building
Lot Description Front Yard, Lawn, Landscaped, Sprinklers Timer, Sprinkler System
Faces South
Story 2
Entry Level Two
Foundation Slab
Sewer Public Sewer
Water Public
Architectural Style Traditional
Level or Stories Two
New Construction No
Construction Status Termite Clearance
Schools
Elementary Schools Foothill Ranch
Middle Schools Rancho Santa Margarita
High Schools Trabuco Hills
School District Saddleback Valley Unified
Others
HOA Name Foothill Ranch Maintenance
Senior Community No
Tax ID 60131131
Security Features Carbon Monoxide Detector(s),Smoke Detector(s)
Acceptable Financing Cash, Cash to New Loan, Conventional
Listing Terms Cash, Cash to New Loan, Conventional
Financing Cash
Special Listing Condition Standard
Read Less Info
Want to know what your home might be worth? Contact us for a FREE valuation!

Our team is ready to help you sell your home for the highest possible price ASAP

Bought with JACOB SUN • Pinnacle Real Estate Group

"Molly's job is to find and attract mastery-based agents to the office, protect the culture, and make sure everyone is happy! "






