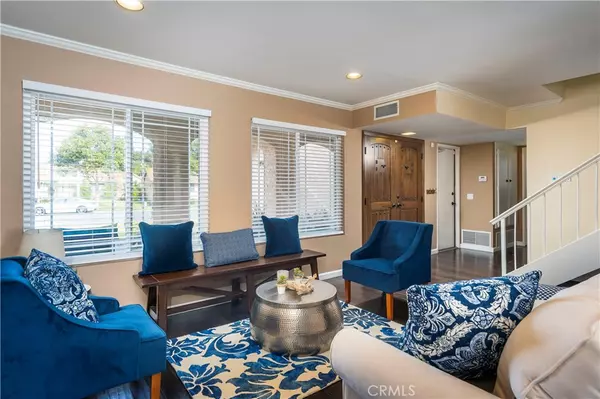$652,000
$649,000
0.5%For more information regarding the value of a property, please contact us for a free consultation.
3 Beds
3 Baths
1,814 SqFt
SOLD DATE : 03/20/2020
Key Details
Sold Price $652,000
Property Type Single Family Home
Sub Type Single Family Residence
Listing Status Sold
Purchase Type For Sale
Square Footage 1,814 sqft
Price per Sqft $359
Subdivision Richwood (159)
MLS Listing ID SR20018135
Sold Date 03/20/20
Bedrooms 3
Full Baths 2
Half Baths 1
Construction Status Updated/Remodeled,Turnkey
HOA Y/N No
Year Built 1980
Lot Size 7,392 Sqft
Property Description
A must see, from the beautiful Walnut double door entry to the engineered dark espresso hand scraped flooring this home shows like a model home! The home features an open floor plan with lots of windows giving it plenty of natural light, all covered with newer white faux wood cordless blinds. The living room features recessed lighting & crown molding, there is a formal dining room with custom light fixture, crown molding & a barn door separating it from the kitchen. The kitchen has white cabinetry, granite counters, breakfast bar, stainless steel appliances & flows nicely into a nice size family room with tile faced fireplace, wood mantle, ceiling fan, crown molding & a sliding door out to the backyard patio. All three bedrooms are upstairs and have newer neutral carpet. The master bedroom is large in size with ceiling fan & a niche for a desk or extra shelving. The second bedroom has mirrored closet doors & the third bedroom is large enough to be a bonus room or movie room, with beamed ceiling, ceiling fan & mirrored closet. All three bathrooms have been remodeled with newer flooring, vanities, mirrors, brushed nickel faucets, medicine cabinets, lighting fixtures & tiled shower enclosures. There is a nice size back yard with lots of grass, covered patio with drop down sunshades, fruit trees & a shed for a little more storage. There is a 2 car garage with lots cabinetry & a work bench. This home is located close to the 118 freeway & has no HOA or Mello Roos!
Location
State CA
County Ventura
Area Sve - East Simi
Zoning RM-4.0
Rooms
Other Rooms Shed(s)
Interior
Interior Features Block Walls, Crown Molding, Granite Counters, Open Floorplan, Stone Counters, Recessed Lighting, All Bedrooms Up, Walk-In Closet(s)
Heating Central
Cooling Central Air
Flooring Carpet, Tile, Wood
Fireplaces Type Family Room, Gas Starter, Master Bedroom
Fireplace Yes
Appliance Dishwasher, Microwave
Laundry Electric Dryer Hookup, Gas Dryer Hookup, In Garage
Exterior
Exterior Feature Lighting, Rain Gutters
Parking Features Concrete, Direct Access, Door-Single, Driveway, Garage
Garage Spaces 2.0
Garage Description 2.0
Fence Block
Pool None
Community Features Curbs, Foothills, Street Lights, Sidewalks
Utilities Available Electricity Connected, Natural Gas Connected, Sewer Connected, Water Connected
View Y/N Yes
View Hills
Roof Type Concrete,Tile
Accessibility Safe Emergency Egress from Home
Porch Concrete, Covered, Front Porch, Patio
Attached Garage Yes
Total Parking Spaces 4
Private Pool No
Building
Lot Description Front Yard, Sprinklers In Rear, Sprinklers In Front, Lawn, Landscaped, Level, Sprinkler System, Yard
Story 2
Entry Level Two
Foundation Slab
Sewer Public Sewer
Water Public
Level or Stories Two
Additional Building Shed(s)
New Construction No
Construction Status Updated/Remodeled,Turnkey
Schools
School District Simi Valley Unified
Others
Senior Community No
Tax ID 6370163035
Security Features Carbon Monoxide Detector(s)
Acceptable Financing Cash, Cash to New Loan, Conventional, FHA, VA Loan
Listing Terms Cash, Cash to New Loan, Conventional, FHA, VA Loan
Financing Conventional
Special Listing Condition Standard
Read Less Info
Want to know what your home might be worth? Contact us for a FREE valuation!

Our team is ready to help you sell your home for the highest possible price ASAP

Bought with Emily Link • NextHome Team Link Realtors
"Molly's job is to find and attract mastery-based agents to the office, protect the culture, and make sure everyone is happy! "






