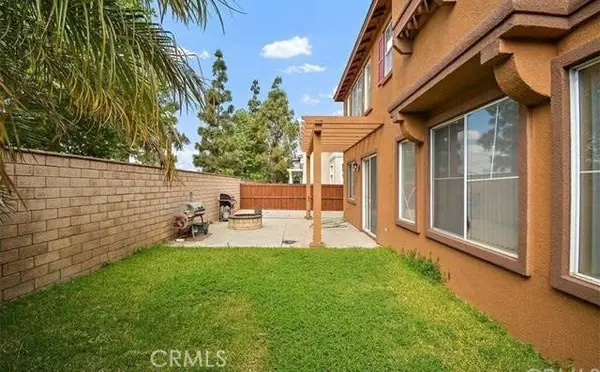$615,000
$615,000
For more information regarding the value of a property, please contact us for a free consultation.
5 Beds
3 Baths
3,237 SqFt
SOLD DATE : 05/15/2020
Key Details
Sold Price $615,000
Property Type Single Family Home
Sub Type Single Family Residence
Listing Status Sold
Purchase Type For Sale
Square Footage 3,237 sqft
Price per Sqft $189
MLS Listing ID CV19214665
Sold Date 05/15/20
Bedrooms 5
Full Baths 3
Condo Fees $110
HOA Fees $110/mo
HOA Y/N Yes
Year Built 2001
Lot Size 6,969 Sqft
Property Description
This beautiful turnkey, two-story home located on a cul de sac in the gated Hawthorne Community bright and very spacious with cathedral ceiling waiting for you to make this your home to enjoy. 3,237 sq. ft. open floor plan with 5 bedroom – 3 bath home. A large family room with fireplace, if you cook you will love this kitchen, white appliances, granite counter tops, plenty of cabinet space, a walk-in pantry, center Island formal dining room. One-bedroom downstairs with a full bathroom shower / tub combination. Large downstairs laundry room with plenty of cabinets. Master bedroom with a beautiful entry area, double door entrance, master bathroom with dual vanities, ladies a nice power area, large separate stand up shower, with a nice deep relaxing soaking tub, two- walk in closets. Low maintenance front and back yard, 3-car garage with built in cabinets. Minutes away from freeway 10, 210 and 15, Ontario Mills and 5 to 10-minute drive to Victoria Gardens
Location
State CA
County San Bernardino
Area 688 - Rancho Cucamonga
Rooms
Main Level Bedrooms 1
Interior
Interior Features Bedroom on Main Level, Galley Kitchen, Loft
Heating Central
Cooling Central Air
Fireplaces Type Family Room
Fireplace Yes
Laundry Inside, Laundry Room
Exterior
Garage Spaces 3.0
Garage Description 3.0
Fence Block
Pool None
Community Features Curbs, Sidewalks
Amenities Available Playground
View Y/N No
View None
Porch Tile
Attached Garage Yes
Total Parking Spaces 3
Private Pool No
Building
Lot Description Back Yard, Cul-De-Sac, Flag Lot, Sprinklers In Rear, Sprinklers In Front, Lawn, Landscaped, Level, Street Level
Story 2
Entry Level Two
Sewer Public Sewer
Water Public
Level or Stories Two
New Construction No
Schools
Elementary Schools Other
Middle Schools Other
High Schools Colony
School District Chaffey Joint Union High
Others
HOA Name Hawthorne
Senior Community No
Tax ID 0210451770000
Acceptable Financing Cash to New Loan
Listing Terms Cash to New Loan
Financing Conventional
Special Listing Condition Standard
Read Less Info
Want to know what your home might be worth? Contact us for a FREE valuation!

Our team is ready to help you sell your home for the highest possible price ASAP

Bought with Gerry Nicks • Keller Williams South Bay

"Molly's job is to find and attract mastery-based agents to the office, protect the culture, and make sure everyone is happy! "






