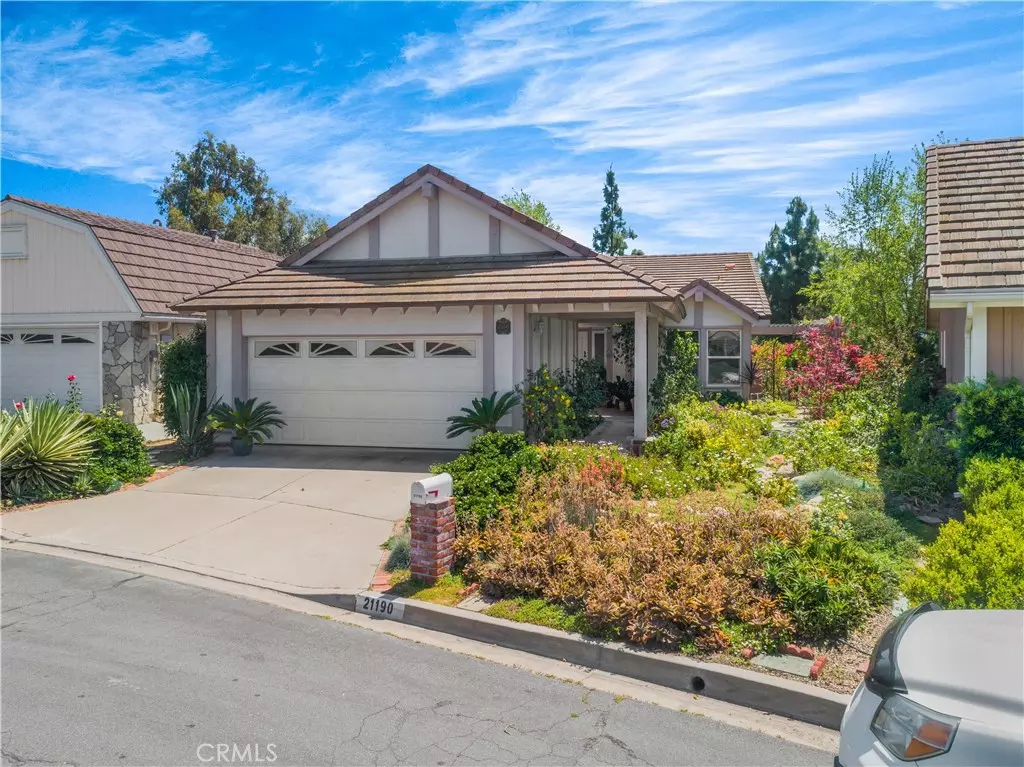$669,000
$669,000
For more information regarding the value of a property, please contact us for a free consultation.
2 Beds
2 Baths
1,529 SqFt
SOLD DATE : 06/12/2020
Key Details
Sold Price $669,000
Property Type Single Family Home
Sub Type Single Family Residence
Listing Status Sold
Purchase Type For Sale
Square Footage 1,529 sqft
Price per Sqft $437
Subdivision Shady Hollow (Shhl)
MLS Listing ID PW20079975
Sold Date 06/12/20
Bedrooms 2
Full Baths 2
Condo Fees $50
Construction Status Turnkey
HOA Fees $4/ann
HOA Y/N Yes
Year Built 1980
Lot Size 4,791 Sqft
Property Description
Charming Shady Hollow Cottage located in desirable Travis Ranch area at the end of a dul-de-sac. This home backs the walking trail & is a short walk to parks & Travis Ranch K-8th School. Peaceful greenbelts & trails surround the area*HOA is $50 Anually*Pride of ownership is reflected in the spotless interior & exterior gardens & landscape*The inviting entry opens to a fabulous great room filled with light & views of the gardens & nearby foothills*The cheerful kitchen, with wood vaulted ceiling, offers a cozy seating area with views to the front garden*Great place to enjoy morning coffee & watch a variety of birds*Light cabinetry, a pantry, & white tile counters provide the perfect atmosphere to cook wonderful meals* The Great Room offers a very spacious area to relax by the fireplace or entertain guests* 2 sets of french doors fill the room with light* 2 covered patio areas offer access from the great room/dining area to the side & backyard* The Master Suite is exceptionally large with vaulted ceilings & double closets* The Master Bath features a soaking tub, upgraded vanity & separate shower & toilet area* The Guest Bedroom can easily accommodate a king size bed & features a wall of closet space* The Guest Bath has an upgraded vanity & tub shower combination* The outdoor space has block wall fencing, prolific flower garden & tranquil views of the surrounding area & distant hills. Beautiful vinyl windows, laminate flooring & neutral carpet make this special home sparkle*
Location
State CA
County Orange
Area 85 - Yorba Linda
Rooms
Main Level Bedrooms 2
Interior
Interior Features Ceiling Fan(s), Cathedral Ceiling(s), Open Floorplan, Pantry, All Bedrooms Down, Bedroom on Main Level, Entrance Foyer, Main Level Master
Heating Central, Forced Air
Cooling Central Air
Flooring Carpet, Laminate
Fireplaces Type Gas Starter, Living Room
Fireplace Yes
Laundry Washer Hookup, Gas Dryer Hookup, In Garage
Exterior
Garage Concrete, Door-Multi, Driveway, Garage Faces Front, Garage
Garage Spaces 2.0
Garage Description 2.0
Fence Block
Pool None
Community Features Biking, Curbs, Hiking, Horse Trails, Street Lights, Park
Utilities Available Cable Available, Electricity Connected, Natural Gas Connected, Sewer Connected, Water Connected
Amenities Available Other
View Y/N Yes
View City Lights, Hills, Trees/Woods
Roof Type Tile
Accessibility No Stairs
Attached Garage Yes
Total Parking Spaces 2
Private Pool No
Building
Lot Description Back Yard, Cul-De-Sac, Front Yard, Garden, Near Park, Street Level
Story 1
Entry Level One
Foundation Slab
Sewer Public Sewer
Water Public
Architectural Style Cottage, Traditional
Level or Stories One
New Construction No
Construction Status Turnkey
Schools
Elementary Schools Travis Ranch
Middle Schools Travis Ranch
High Schools Esperanza
School District Placentia-Yorba Linda Unified
Others
HOA Name Rancho Dominguez Patio Home Community Assoc
Senior Community No
Tax ID 35117233
Security Features Carbon Monoxide Detector(s),Smoke Detector(s)
Acceptable Financing Cash, Cash to New Loan
Horse Feature Riding Trail
Listing Terms Cash, Cash to New Loan
Financing Conventional
Special Listing Condition Standard
Read Less Info
Want to know what your home might be worth? Contact us for a FREE valuation!

Our team is ready to help you sell your home for the highest possible price ASAP

Bought with Ross Gagnon • Coldwell Banker Coastal Alliance

"Molly's job is to find and attract mastery-based agents to the office, protect the culture, and make sure everyone is happy! "






