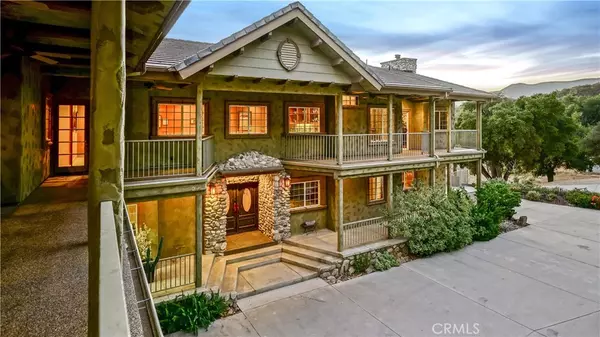$1,435,000
$1,499,000
4.3%For more information regarding the value of a property, please contact us for a free consultation.
6 Beds
6 Baths
5,212 SqFt
SOLD DATE : 03/18/2021
Key Details
Sold Price $1,435,000
Property Type Single Family Home
Sub Type Single Family Residence
Listing Status Sold
Purchase Type For Sale
Square Footage 5,212 sqft
Price per Sqft $275
MLS Listing ID SR20184191
Sold Date 03/18/21
Bedrooms 6
Full Baths 5
Half Baths 1
HOA Y/N No
Year Built 1992
Lot Size 9.898 Acres
Property Description
PANORAMIC VIEWS!! HORSE PROPERTY!! Are you looking for peace, tranquility and serenity? Come see our majestic one of a kind craftsman ranch set on almost 10 acres in Santa Clarita Valley. This custom home was built from the land with construction materials used from the ranch itself. The home sits on top of its own mountain with amazing views of the valley that can be enjoyed from the wrap around porch and balcony. This home features 6 oversized bedrooms, 5.5 baths, and 5212sq.ft. of living space. Various structures that could be used as guest houses, stables, corral, equestrian ring, storage sheds and out buildings. Entertainer's property includes built in BBQ, garden area, covered patio, vegetable garden, kids play area, pigeon/chicken coup. The home is built like a luxury resort, with a grand room, including private bar, beautiful fireplace, built in table for 10 and a chefs kitchen with designer appliances including double ovens and a 6 burner stove. There is a large sunken living room with huge fireplace, a formal dining area, full bedroom with attached bath and oversized laundry with chute. The master suite is like a cabin spa, with soaring ceilings, wrap around balcony, amazing master bath, sitting area, private fireplace, and walk in closet. There are 4 more bedrooms with attached baths on this floor and a ginormous loft. Leave all your troubles behind and come enjoy the peace and serenity offered by this magnificent ranch.
Location
State CA
County Los Angeles
Area Lel - Lake Elizabeth
Zoning LCA11*
Rooms
Other Rooms Barn(s), Gazebo, Shed(s), Storage, Workshop, Corral(s), Stable(s)
Main Level Bedrooms 1
Ensuite Laundry Laundry Chute, Inside, Laundry Room
Interior
Interior Features Beamed Ceilings, Wet Bar, Breakfast Bar, Built-in Features, Balcony, Ceiling Fan(s), Cathedral Ceiling(s), Central Vacuum, Separate/Formal Dining Room, Granite Counters, High Ceilings, Living Room Deck Attached, Open Floorplan, Pantry, Paneling/Wainscoting, Stone Counters, Recessed Lighting, Storage, Sunken Living Room, Tile Counters, Bar
Laundry Location Laundry Chute,Inside,Laundry Room
Heating Central
Cooling Central Air
Flooring Carpet, Laminate, Stone, Tile, Wood
Fireplaces Type Family Room, Living Room, Primary Bedroom
Equipment Satellite Dish
Fireplace Yes
Appliance 6 Burner Stove, Built-In Range, Barbecue, Double Oven, Dishwasher, Freezer, Disposal, Gas Range, Gas Water Heater, Microwave, Refrigerator, Self Cleaning Oven, Trash Compactor, Vented Exhaust Fan, Dryer, Washer
Laundry Laundry Chute, Inside, Laundry Room
Exterior
Exterior Feature Barbecue, Kennel, Rain Gutters
Garage Attached Carport, Concrete, Direct Access, Garage, RV Access/Parking
Garage Spaces 2.0
Carport Spaces 1
Garage Description 2.0
Pool None
Community Features Horse Trails, Stable(s), Mountainous
Utilities Available Electricity Connected, Propane, Phone Connected, Water Connected
View Y/N Yes
View Hills, Mountain(s), Panoramic, Valley, Trees/Woods
Porch Rear Porch, Covered, Deck, Front Porch, Open, Patio, Wrap Around
Parking Type Attached Carport, Concrete, Direct Access, Garage, RV Access/Parking
Attached Garage Yes
Total Parking Spaces 3
Private Pool No
Building
Lot Description Drip Irrigation/Bubblers, Garden, Horse Property, Sprinklers In Rear, Sprinklers In Front, Lot Over 40000 Sqft, Ranch, Secluded, Sprinklers Timer, Sprinkler System, Trees
Story Two
Entry Level Two
Sewer Septic Tank
Water Well
Architectural Style Ranch
Level or Stories Two
Additional Building Barn(s), Gazebo, Shed(s), Storage, Workshop, Corral(s), Stable(s)
New Construction No
Schools
School District Antelope
Others
Senior Community No
Tax ID 3227004010
Security Features Prewired,Security System,Fire Detection System,Fire Sprinkler System,Smoke Detector(s)
Acceptable Financing Cash, Conventional
Horse Property Yes
Horse Feature Riding Trail
Listing Terms Cash, Conventional
Financing Conventional
Special Listing Condition Standard
Read Less Info
Want to know what your home might be worth? Contact us for a FREE valuation!

Our team is ready to help you sell your home for the highest possible price ASAP

Bought with Artin Sarkissian • The Art In Real Estate

"Molly's job is to find and attract mastery-based agents to the office, protect the culture, and make sure everyone is happy! "






