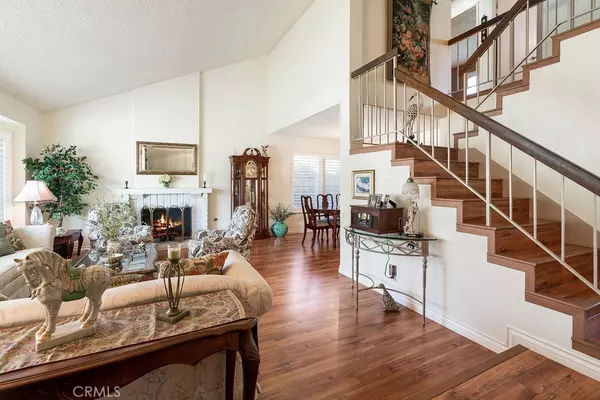$695,000
$689,000
0.9%For more information regarding the value of a property, please contact us for a free consultation.
3 Beds
3 Baths
2,083 SqFt
SOLD DATE : 11/02/2020
Key Details
Sold Price $695,000
Property Type Single Family Home
Sub Type Single Family Residence
Listing Status Sold
Purchase Type For Sale
Square Footage 2,083 sqft
Price per Sqft $333
MLS Listing ID CV20204001
Sold Date 11/02/20
Bedrooms 3
Full Baths 3
HOA Y/N No
Year Built 1981
Lot Size 6,098 Sqft
Property Description
Beautiful home located on a cul-de-sac in one of the most desirable areas of Phillips Ranch. Upon entering, you will notice the high ceilings, laminate wood-style flooring, plantation shutters, and plenty of natural lighting throughout the home—very spacious formal living/dining room with a fireplace. The dine-in kitchen overlooks the family room with a warm brick fireplace and built-in cabinets. Large laundry room inside. Upstairs you will find good sized secondary bedrooms, a full bathroom, and a huge master bedroom, walk-in closet, dual vanity sinks, soaking tub, and separate shower. Enjoy the private backyard with a gentle, fully maintained slope. The in-ground spa is bubbling and waiting for you! Great schools, parks, easy access to all freeways, close to Cal Poly and Mount Sac Junior College, Make this your dream home!
Location
State CA
County Los Angeles
Area 687 - Pomona
Zoning POPRD*
Rooms
Ensuite Laundry Inside, Laundry Room
Interior
Interior Features Block Walls, Ceramic Counters, High Ceilings, Tile Counters, All Bedrooms Up, Galley Kitchen, Walk-In Closet(s)
Laundry Location Inside,Laundry Room
Heating Central, Forced Air
Cooling Central Air
Flooring Carpet, Laminate
Fireplaces Type Family Room, Gas, Living Room
Fireplace Yes
Appliance Double Oven, Dishwasher, Disposal, Gas Range, Gas Water Heater, Range Hood, Vented Exhaust Fan, Water Heater
Laundry Inside, Laundry Room
Exterior
Garage Concrete, Direct Access, Driveway, Garage Faces Front, Garage
Garage Spaces 2.0
Garage Description 2.0
Fence Block, Excellent Condition
Pool None
Community Features Curbs, Dog Park, Park, Street Lights, Suburban
Utilities Available Cable Available, Electricity Connected, Natural Gas Connected, Phone Connected, Sewer Connected
View Y/N No
View None
Roof Type Tile
Porch Brick, Concrete, Covered, Patio
Parking Type Concrete, Direct Access, Driveway, Garage Faces Front, Garage
Attached Garage Yes
Total Parking Spaces 2
Private Pool No
Building
Lot Description Back Yard, Cul-De-Sac, Sprinklers In Rear, Sprinklers In Front, Sprinklers Timer, Street Level, Yard
Story 2
Entry Level Two
Foundation Slab
Sewer Public Sewer
Water Public
Architectural Style Ranch
Level or Stories Two
New Construction No
Schools
Elementary Schools Ranch Hill
Middle Schools Lorbeer
High Schools Diamond Ranch
School District Pomona Unified
Others
Senior Community No
Tax ID 8704009007
Security Features Carbon Monoxide Detector(s),Smoke Detector(s)
Acceptable Financing Cash, Cash to New Loan, Conventional, FHA, VA Loan, VA No Loan
Listing Terms Cash, Cash to New Loan, Conventional, FHA, VA Loan, VA No Loan
Financing Cash to New Loan
Special Listing Condition Standard
Read Less Info
Want to know what your home might be worth? Contact us for a FREE valuation!

Our team is ready to help you sell your home for the highest possible price ASAP

Bought with Aracely Gordon • T.N.G. Real Estate Consultants

"Molly's job is to find and attract mastery-based agents to the office, protect the culture, and make sure everyone is happy! "





