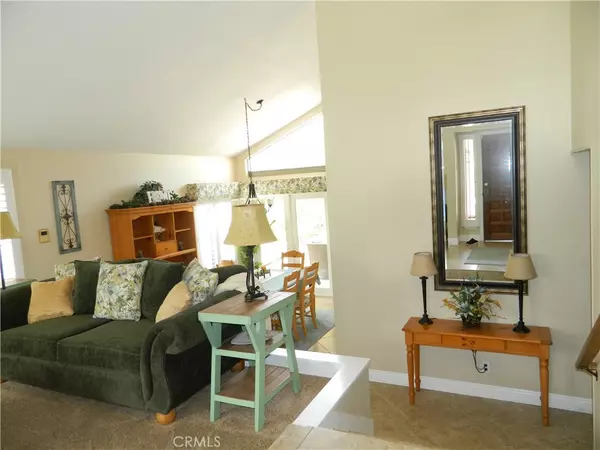$936,000
$915,000
2.3%For more information regarding the value of a property, please contact us for a free consultation.
3 Beds
3 Baths
2,301 SqFt
SOLD DATE : 11/21/2020
Key Details
Sold Price $936,000
Property Type Single Family Home
Sub Type Single Family Residence
Listing Status Sold
Purchase Type For Sale
Square Footage 2,301 sqft
Price per Sqft $406
Subdivision Galicia (South) (Ga)
MLS Listing ID OC20213526
Sold Date 11/21/20
Bedrooms 3
Full Baths 2
Half Baths 1
Condo Fees $90
HOA Fees $90/mo
HOA Y/N Yes
Year Built 1980
Lot Size 6,098 Sqft
Property Description
This home has it all...Pool. Spa, Waterfall, Sunset View, large patio...perfect for entertaining. Located on a quiet, Cul De Sac street, this popular floorplan features 3 bedrooms plus a separate office/den, separate family and living rooms, a large formal dining room, a remodeled kitchen with granite countertops and stainless appliances with a gas range, and 3 romantic fireplaces! The spacious master suite has a private balcony overlooking a sweeping view of hills and city lights. There is a 4th bedroom/den added at the top of the stairs, perfect for home office. The backyard has a flower lined wrap around patio with a built in "Outdoor Kitchen" The large pool has removable fencing to protect pets, children or grandchildren! Solar adds energy efficiency! Also enjoy membership in Beautiful Lake Mission Viejo Association!
Location
State CA
County Orange
Area Ms - Mission Viejo South
Zoning R-1
Interior
Interior Features Built-in Features, Balcony, Cathedral Ceiling(s), Granite Counters, High Ceilings, Pull Down Attic Stairs, Recessed Lighting, All Bedrooms Up, Dressing Area, Walk-In Closet(s)
Heating Central, Solar
Cooling Central Air
Fireplaces Type Family Room, Living Room, Master Bedroom
Fireplace Yes
Appliance Dishwasher, Gas Cooktop, Disposal, Gas Range, Refrigerator
Laundry Laundry Room
Exterior
Parking Features Direct Access, Driveway, Garage, Garage Door Opener
Garage Spaces 2.0
Garage Description 2.0
Pool Fenced, Gunite, Heated, Private, Waterfall
Community Features Curbs, Lake, Suburban, Sidewalks, Water Sports
Amenities Available Clubhouse, Dog Park, Outdoor Cooking Area, Barbecue, Picnic Area, Playground
View Y/N Yes
View Hills, Mountain(s), Panoramic, Pool, Trees/Woods
Attached Garage Yes
Total Parking Spaces 2
Private Pool Yes
Building
Lot Description Cul-De-Sac, Paved, Sprinkler System
Story 2
Entry Level Two
Sewer Sewer Tap Paid
Water Public
Level or Stories Two
New Construction No
Schools
School District Capistrano Unified
Others
HOA Name Oso Valley
Senior Community No
Tax ID 78203140
Acceptable Financing Cash, Cash to New Loan
Listing Terms Cash, Cash to New Loan
Financing Cash to New Loan
Special Listing Condition Standard
Read Less Info
Want to know what your home might be worth? Contact us for a FREE valuation!

Our team is ready to help you sell your home for the highest possible price ASAP

Bought with Harry Solomon • Nova Rea Estate Services

"Molly's job is to find and attract mastery-based agents to the office, protect the culture, and make sure everyone is happy! "






