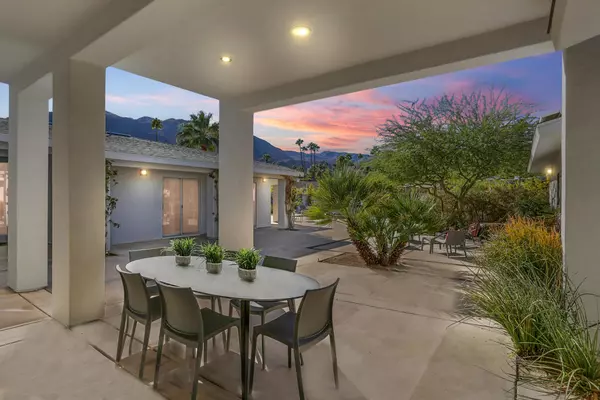$1,395,000
$1,395,000
For more information regarding the value of a property, please contact us for a free consultation.
4 Beds
6 Baths
4,929 SqFt
SOLD DATE : 04/02/2021
Key Details
Sold Price $1,395,000
Property Type Single Family Home
Sub Type Single Family Residence
Listing Status Sold
Purchase Type For Sale
Square Footage 4,929 sqft
Price per Sqft $283
Subdivision Magnesia Falls Cove
MLS Listing ID 219054082DA
Sold Date 04/02/21
Bedrooms 4
Full Baths 3
Half Baths 2
Three Quarter Bath 1
Construction Status Updated/Remodeled
HOA Y/N No
Year Built 2008
Lot Size 0.390 Acres
Property Description
SERIOUS VALUE with NO HOAs, PRICED TO MAKE THIS YOUR OWN SHANGRI-LA! Bountiful Mountain and Valley Views in a Prime Rancho Mirage Location! High in Magnesia Falls Cove on an elevated lot. a rich abundant custom contemporary home awaits you! Enjoy a private galley style entry and take note of the well designed floorplan featuring open living spaces including a chef's kitchen, multiple dining areas, an additional service bar with a wine refrigerator, mini fridge, secondary dishwasher and more! Boasting a modern high end great room and media room makes entertaining sheer joy! Embrace privacy with the intentional separation of the Master Suite and the Guest En Suites on opposite sides of the house, each open to the backyard. Thoughtful in detail, observe the rich cabinetry, custom flooring and lighting, interior soundboard walls and owned solar system, making this super efficient! Indoor /outdoor living is at its finest here, with expansive low maintenance patios front and back, for fun in the sun or serenity in the shade! Delight in your oversized garage and abundant parking. This is your RETREAT! Hiking, Shopping, Dining and Golf only minutes away!!! The life you deserve starts RIGHT HERE!
Location
State CA
County Riverside
Area 321 - Rancho Mirage
Interior
Interior Features Wet Bar, Breakfast Bar, Breakfast Area, Separate/Formal Dining Room, High Ceilings, Open Floorplan, Recessed Lighting, Bar, Multiple Primary Suites, Primary Suite, Utility Room
Heating Central, Forced Air, Fireplace(s)
Cooling Central Air
Flooring Carpet, Vinyl
Fireplaces Type Gas, Great Room
Fireplace Yes
Appliance Dishwasher, Electric Cooktop, Electric Range, Electric Water Heater, Disposal, Microwave, Refrigerator, Range Hood
Laundry Laundry Room
Exterior
Garage Driveway, Garage, Garage Door Opener, Oversized, Side By Side
Garage Spaces 2.0
Garage Description 2.0
Fence Block, Electric, See Remarks
Pool Electric Heat, In Ground, Lap, Private
Utilities Available Cable Available
View Y/N Yes
View Mountain(s), Pool, Valley
Roof Type Composition
Porch Concrete
Attached Garage Yes
Total Parking Spaces 9
Private Pool Yes
Building
Lot Description Drip Irrigation/Bubblers, Front Yard, Landscaped, Paved, Sprinkler System, Yard
Story 1
Entry Level One
Foundation Slab
Architectural Style Contemporary, Modern
Level or Stories One
New Construction No
Construction Status Updated/Remodeled
Others
Senior Community No
Tax ID 684321026
Acceptable Financing Cash, Cash to New Loan, Conventional
Listing Terms Cash, Cash to New Loan, Conventional
Financing Cash
Special Listing Condition Standard
Read Less Info
Want to know what your home might be worth? Contact us for a FREE valuation!

Our team is ready to help you sell your home for the highest possible price ASAP

Bought with Gretchen Erickson • RE/MAX Consultants

"Molly's job is to find and attract mastery-based agents to the office, protect the culture, and make sure everyone is happy! "





