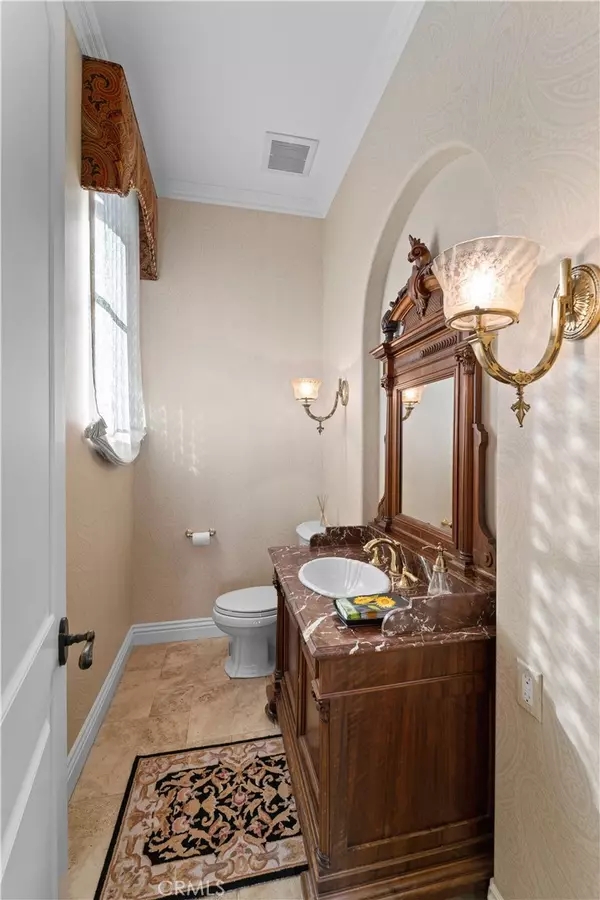$3,475,000
$3,475,000
For more information regarding the value of a property, please contact us for a free consultation.
5 Beds
6 Baths
5,467 SqFt
SOLD DATE : 06/07/2021
Key Details
Sold Price $3,475,000
Property Type Single Family Home
Sub Type Single Family Residence
Listing Status Sold
Purchase Type For Sale
Square Footage 5,467 sqft
Price per Sqft $635
MLS Listing ID SB20246721
Sold Date 06/07/21
Bedrooms 5
Full Baths 3
Half Baths 1
Three Quarter Bath 2
HOA Y/N No
Year Built 2005
Lot Size 0.350 Acres
Property Description
What I'm hearing is that you've had a trying day; let's go to our happy place like we practiced. Close your eyes – no peeking – and imagine yourself standing in front of your fantasy dream home. You already feel welcomed; the entryway is flanked by twin 2-car garages so that the front of the home virtually embraces you. Now open the front door. A light-filled living room with fireplace opens up before you, with a wall of windows framing a beautiful terrace & harbor, ocean, city & mountain views beyond. The raised dining room shares this dramatic vista, and an exposed ceiling beam marks the entrance to a chef's dream of a vaulted kitchen that wraps around a chandelier-lit central island with bar seating. Now exhale; let's head outside. 2 levels of outdoor living space greet you. Covered patios, open balconies, landscaped paths and a trellis-covered outdoor kitchen all take advantage of the intoxicating harbor and city light views beyond. It feels like your personal resort… because it is. Your owner's suite is the most private space of all. With panoramic views, a fireplace, an office, terrace access, an enormous walk-in closet & a decadent bathroom with jetted tub and 7-head walk-in shower, whatever worries you had previously simply melt away. Downstairs, a fireplace-clad room with wet bar transforms into a movie theater once the massive screen descends from the ceiling.
Location
State CA
County Los Angeles
Area 167 - Pv Dr East
Rooms
Main Level Bedrooms 1
Interior
Interior Features Beamed Ceilings, Wet Bar, Built-in Features, Balcony, Crown Molding, Multiple Staircases, Recessed Lighting, Storage, Sunken Living Room, Bar, Bedroom on Main Level, Dressing Area, Main Level Master, Utility Room, Walk-In Closet(s)
Heating Central, Fireplace(s)
Cooling Central Air
Flooring Carpet, Stone, Wood
Fireplaces Type Bonus Room, Family Room, Living Room, Master Bedroom
Fireplace Yes
Appliance 6 Burner Stove, Built-In Range, Double Oven, Dishwasher, Freezer, Disposal, Ice Maker, Microwave, Refrigerator, Tankless Water Heater
Laundry Inside, Laundry Room
Exterior
Parking Features Covered, Door-Multi, Direct Access, Driveway Level, Driveway, Garage, On Site, Oversized, Private, One Space, Storage
Garage Spaces 4.0
Garage Description 4.0
Pool None
Community Features Curbs, Horse Trails
View Y/N Yes
View Bridge(s), City Lights, Coastline, Harbor, Mountain(s), Neighborhood, Ocean, Panoramic, Water
Roof Type Spanish Tile
Porch Rear Porch, Open, Patio
Attached Garage Yes
Total Parking Spaces 4
Private Pool No
Building
Lot Description Back Yard, Landscaped
Story Two
Entry Level Two
Sewer Public Sewer
Water Public
Architectural Style Mediterranean, Patio Home
Level or Stories Two
New Construction No
Schools
Elementary Schools Mira Catalina
Middle Schools Miraleste
High Schools Palos Verdes Peninsula
School District Palos Verdes Peninsula Unified
Others
Senior Community No
Tax ID 7561008013
Acceptable Financing Cash, Cash to New Loan
Horse Feature Riding Trail
Listing Terms Cash, Cash to New Loan
Financing Conventional
Special Listing Condition Standard
Read Less Info
Want to know what your home might be worth? Contact us for a FREE valuation!

Our team is ready to help you sell your home for the highest possible price ASAP

Bought with Ann Michele Brown • Keller Williams South Bay
"Molly's job is to find and attract mastery-based agents to the office, protect the culture, and make sure everyone is happy! "





