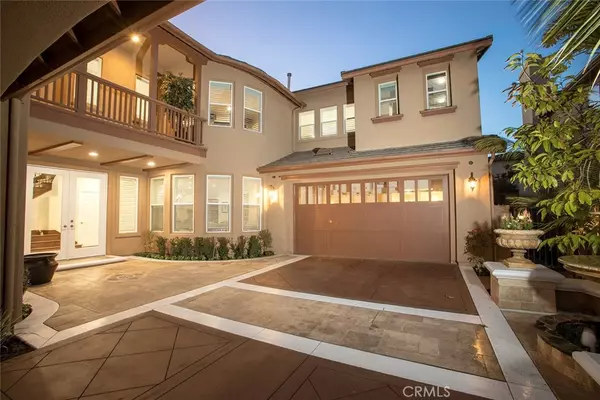$2,675,000
$2,675,000
For more information regarding the value of a property, please contact us for a free consultation.
4 Beds
5 Baths
4,417 SqFt
SOLD DATE : 04/02/2021
Key Details
Sold Price $2,675,000
Property Type Single Family Home
Sub Type Single Family Residence
Listing Status Sold
Purchase Type For Sale
Square Footage 4,417 sqft
Price per Sqft $605
Subdivision Nautical Point (Natp)
MLS Listing ID OC21026861
Sold Date 04/02/21
Bedrooms 4
Full Baths 4
Half Baths 1
Condo Fees $259
Construction Status Turnkey
HOA Fees $259/mo
HOA Y/N Yes
Year Built 2001
Lot Size 6,969 Sqft
Property Description
The Boardwalk in Huntington Beach is a coveted guard-gated community situated ¼ mile from the sand! This grand estate with over 4400 SF of interior living space is positioned in an ideal location in the family friendly and secure neighborhood. The floor plan of this spacious home boasts elegant design with high ceilings, natural light, and beautiful built-ins and accents throughout. The main floor showcases an expansive chef's kitchen with a large butler's pantry tucked between the formal dining area and living room. Adjacent to the kitchen is a welcoming great room with a large fireplace and direct access to the backyard oasis. A full bathroom and bedroom suite make your guests or extended family feel comfortable and welcome. The well designed backyard retreat offers the perfect outdoor escape, complete with a tranquil pool and spa, water features, a unique in-ground firepit in the courtyard, and a covered raised patio, BBQ, and wet bar. Upstairs features a gorgeous primary bedroom with a spa bath, private balcony overlooking the backyard, and a secluded seating are with a cozy fireplace, ideal for curling up with a book or watching a movie. Two additional bedrooms, full baths, laundry room and loft (optional 5th bedroom conversion if desired) complete the second floor. This beautiful home is minutes from Palm Park, Seacliff Country Club, Pacific City and Main Street Shops and restaurants, and award winning schools.
Location
State CA
County Orange
Area 15 - West Huntington Beach
Rooms
Main Level Bedrooms 1
Interior
Interior Features Built-in Features, Granite Counters, High Ceilings, Open Floorplan, Pantry, Recessed Lighting, Wired for Sound, Bedroom on Main Level, Main Level Master, Walk-In Pantry, Walk-In Closet(s)
Heating Zoned
Cooling Central Air
Flooring Carpet, Stone, Tile, Wood
Fireplaces Type Family Room, Living Room, Master Bedroom
Fireplace Yes
Appliance 6 Burner Stove, Double Oven, Microwave, Refrigerator
Laundry Laundry Room, Upper Level
Exterior
Parking Features Door-Single, Garage Faces Front, Garage, Porte-Cochere
Garage Spaces 2.0
Garage Description 2.0
Fence Block
Pool Heated, Private
Community Features Curbs, Gutter(s), Street Lights, Sidewalks
Amenities Available Controlled Access, Security
View Y/N Yes
View Neighborhood
Roof Type Slate
Attached Garage Yes
Total Parking Spaces 2
Private Pool Yes
Building
Lot Description Back Yard, Front Yard
Story 2
Entry Level Two
Foundation Slab
Sewer Public Sewer
Water Public
Architectural Style Craftsman
Level or Stories Two
New Construction No
Construction Status Turnkey
Schools
Elementary Schools Smith
Middle Schools Dwyer
High Schools Huntington Beach
School District Huntington Beach Union High
Others
HOA Name Huntington West
Senior Community No
Tax ID 02360129
Security Features Carbon Monoxide Detector(s),Gated with Guard,Gated with Attendant,Smoke Detector(s)
Acceptable Financing Cash, Cash to New Loan
Listing Terms Cash, Cash to New Loan
Financing Cash to New Loan
Special Listing Condition Standard
Read Less Info
Want to know what your home might be worth? Contact us for a FREE valuation!

Our team is ready to help you sell your home for the highest possible price ASAP

Bought with Dean Quinn • Pacific Sotheby's Int'l Realty
"Molly's job is to find and attract mastery-based agents to the office, protect the culture, and make sure everyone is happy! "






