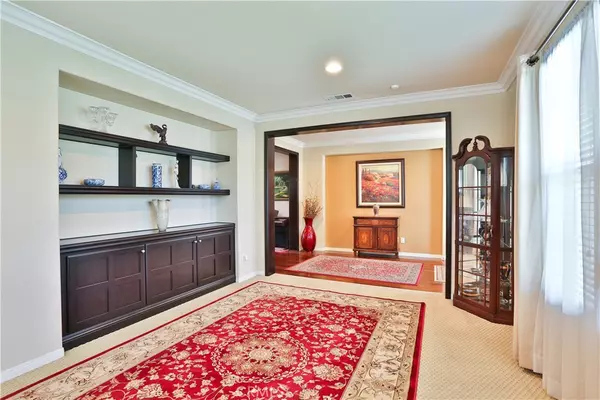$839,000
$869,999
3.6%For more information regarding the value of a property, please contact us for a free consultation.
5 Beds
5 Baths
4,158 SqFt
SOLD DATE : 12/19/2022
Key Details
Sold Price $839,000
Property Type Single Family Home
Sub Type Single Family Residence
Listing Status Sold
Purchase Type For Sale
Square Footage 4,158 sqft
Price per Sqft $201
Subdivision ,Sycamore Creek
MLS Listing ID IG22124022
Sold Date 12/19/22
Bedrooms 5
Full Baths 4
Half Baths 1
Condo Fees $75
HOA Fees $75/mo
HOA Y/N Yes
Year Built 2005
Lot Size 8,276 Sqft
Property Description
Back on the market ready to sell! Priced to sell, $209. per sqft. recent price reduction. Large executive style home on a corner lot in the much desired subdivision of Sycamore Creek. This 5 bedroom 4.5 bath home features well appointed wooden framed doors and crown molding with polished wood flooring throughout the first level along with built in cabinets in each room. Nice formal living room as you enter the large foyer into the spacious dining room for family and friend gatherings. Comfortable family room adjoined with the great kitchen with lots of cabinets and beautiful kitchen island. Go upstairs to be greeted by a loft and then through the long hallway to sleeping quarters. One bedroom has its own private bathroom and small balcony while the other two feature a jack and jill bathroom with a front larger balcony with a view of the mountains. Nice master suite with separate retreat room for quiet time. Large bathroom and closets with soaking tub in the center and sinks across from each other. The rear outdoor living space features large patio cover and hardscape decorative concrete and brick walls with mature trees and brush for shade and privacy. Spacious side yards for your pets with fruit trees on one side. Three car tandem garage with epoxy flooring and nice front landscape with excellent curb appeal. If you've dreamed of living in a large size home with lots of great features, then this is it. Make it yours today.
Location
State CA
County Riverside
Area 248 - Corona
Zoning SP ZONE
Rooms
Main Level Bedrooms 1
Interior
Interior Features Breakfast Bar, Built-in Features, Balcony, Block Walls, Ceiling Fan(s), Crown Molding, Separate/Formal Dining Room, Eat-in Kitchen, Granite Counters, Pantry, Recessed Lighting, Tandem, Bedroom on Main Level, Jack and Jill Bath, Loft, Primary Suite, Walk-In Closet(s)
Heating Central
Cooling Central Air
Flooring Carpet, Wood
Fireplaces Type Family Room
Fireplace Yes
Laundry Inside, Laundry Room, Upper Level
Exterior
Parking Features Direct Access, Driveway, Garage Faces Front, Garage, Tandem
Garage Spaces 3.0
Garage Description 3.0
Pool Association
Community Features Foothills, Hiking, Mountainous, Street Lights, Sidewalks
Amenities Available Barbecue, Picnic Area, Playground, Pool, Spa/Hot Tub
View Y/N Yes
View Mountain(s), Neighborhood
Roof Type Tile
Porch Covered, Open, Patio
Attached Garage Yes
Total Parking Spaces 3
Private Pool No
Building
Lot Description 0-1 Unit/Acre, Back Yard, Front Yard, Sprinkler System
Story 2
Entry Level Two
Sewer Private Sewer
Water Public
Level or Stories Two
New Construction No
Schools
School District Corona-Norco Unified
Others
HOA Name Sycamore Creek
Senior Community No
Tax ID 290570005
Security Features Smoke Detector(s)
Acceptable Financing Contract
Listing Terms Contract
Financing Conventional
Special Listing Condition Standard
Read Less Info
Want to know what your home might be worth? Contact us for a FREE valuation!

Our team is ready to help you sell your home for the highest possible price ASAP

Bought with Robert Anyiam • Berkshire Hathaway H.S.C.P.
"Molly's job is to find and attract mastery-based agents to the office, protect the culture, and make sure everyone is happy! "






