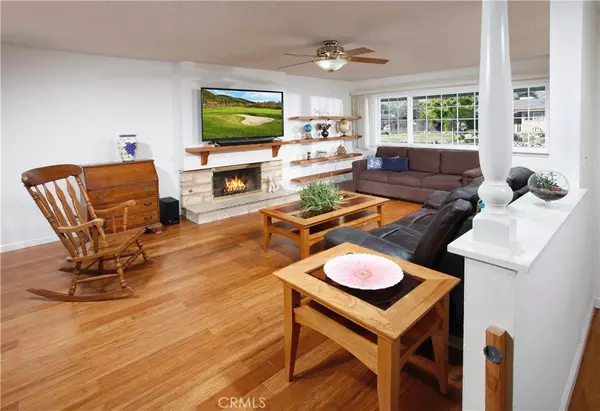$775,000
$749,999
3.3%For more information regarding the value of a property, please contact us for a free consultation.
4 Beds
3 Baths
1,602 SqFt
SOLD DATE : 08/29/2022
Key Details
Sold Price $775,000
Property Type Single Family Home
Sub Type Single Family Residence
Listing Status Sold
Purchase Type For Sale
Square Footage 1,602 sqft
Price per Sqft $483
Subdivision Alpine (Texas) (101)
MLS Listing ID SR22141164
Sold Date 08/29/22
Bedrooms 4
Full Baths 2
Half Baths 1
Construction Status Updated/Remodeled
HOA Y/N No
Year Built 1964
Lot Size 0.286 Acres
Property Description
Reduced $50,000! Don't wait to see this lovely ranch style home located in the desirable Texas tract, minutes from golf courses, dog park, shopping, and schools. Step inside to a beautiful open layout with spacious living room featuring bamboo flooring, fireplace with mantle, built-in shelves, and abundant natural light from the wall-to-wall windows. Get ready to entertain or have a relaxing morning cup of coffee in the dining room featuring French doors that overlook the charming backyard. The kitchen boasts ample counter space, five burner gas stove, farmhouse sink, skylight, and dedicated enclosed pantry. The four bedrooms feature bamboo flooring, ceiling fans, large closets, all bathed in natural light. The hall bath features dual vanity sink, updated light fixtures, new elegant mirrored cabinet, and shower/tub combo. The master bath and half bath have been updated as well. You will also find outside the master bedroom a private deck with a 10x12 finished shed that includes a window A/C unit perfect for an office or craft room! The large backyard is every homeowner’s dream with luscious greenery, tranquil water feature, charming English style 3 post lantern, and tool storage, The covered patio includes an above ground spa! On the side of the home, don’t miss the recreational vehicle storage area with trailer access to the backyard! This home is well cared for with fresh paint, updated A/C with duct work, an updated electrical panel that's solar ready and copper piping in the attic. The extended dual car garage includes automatic garage door opener, abundant storage space, and workbench. Too many upgrades and features to mention! Don’t miss out on this beautiful home!
Location
State CA
County Ventura
Area Sve - East Simi
Rooms
Other Rooms Shed(s), Storage, Workshop
Main Level Bedrooms 4
Interior
Interior Features Built-in Features, Ceiling Fan(s), Separate/Formal Dining Room, Open Floorplan, Pantry, Storage, Tile Counters, Track Lighting, Attic, Bedroom on Main Level, Main Level Primary, Workshop
Heating Central, Fireplace(s)
Cooling Central Air, Whole House Fan, Attic Fan
Flooring Bamboo, Laminate, Tile
Fireplaces Type Gas, Living Room
Fireplace Yes
Appliance Dishwasher, Gas Cooktop, Gas Oven, Gas Water Heater, Microwave, Refrigerator, Range Hood, Dryer, Washer
Laundry Washer Hookup, Gas Dryer Hookup, In Garage
Exterior
Exterior Feature Lighting
Garage Boat, Concrete, Door-Multi, Direct Access, Driveway, Garage Faces Front, Garage, Garage Door Opener, Private, Workshop in Garage
Garage Spaces 2.0
Garage Description 2.0
Fence Block, Privacy
Pool None
Community Features Dog Park, Street Lights, Suburban, Sidewalks, Park
Utilities Available Electricity Available, Sewer Available, Water Available
View Y/N Yes
View Mountain(s), Trees/Woods
Roof Type Composition,Shingle
Porch Concrete, Covered, Deck, Front Porch, Open, Patio, Porch
Attached Garage Yes
Total Parking Spaces 4
Private Pool No
Building
Lot Description Back Yard, Front Yard, Garden, Sprinklers In Rear, Sprinklers In Front, Lawn, Landscaped, Near Park, Sprinkler System, Yard
Story 1
Entry Level One
Foundation Slab
Sewer Public Sewer
Water Public
Architectural Style Ranch, Traditional
Level or Stories One
Additional Building Shed(s), Storage, Workshop
New Construction No
Construction Status Updated/Remodeled
Schools
High Schools Simi
School District Simi Valley Unified
Others
Senior Community No
Tax ID 6270253065
Security Features Smoke Detector(s)
Acceptable Financing Cash, Conventional, FHA
Listing Terms Cash, Conventional, FHA
Financing Conventional
Special Listing Condition Standard
Read Less Info
Want to know what your home might be worth? Contact us for a FREE valuation!

Our team is ready to help you sell your home for the highest possible price ASAP

Bought with Jennifer Castaneda • Berkshire Hathaway HomeService

"Molly's job is to find and attract mastery-based agents to the office, protect the culture, and make sure everyone is happy! "






