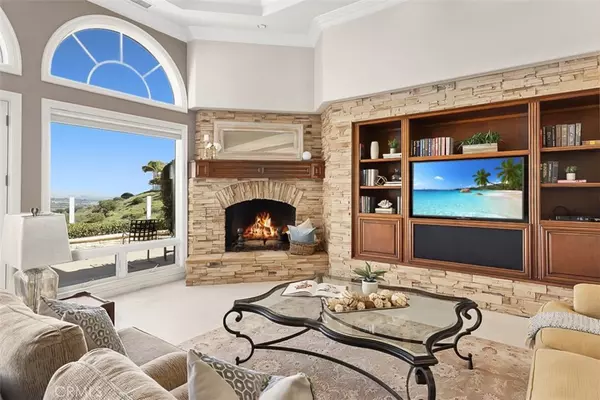$3,370,000
$3,395,000
0.7%For more information regarding the value of a property, please contact us for a free consultation.
4 Beds
4 Baths
9,448 Sqft Lot
SOLD DATE : 08/16/2022
Key Details
Sold Price $3,370,000
Property Type Single Family Home
Sub Type Single Family Residence
Listing Status Sold
Purchase Type For Sale
Subdivision Palmilla (Pal)
MLS Listing ID OC22075813
Sold Date 08/16/22
Bedrooms 4
Full Baths 4
Condo Fees $399
HOA Fees $399/mo
HOA Y/N Yes
Year Built 2000
Lot Size 9,448 Sqft
Property Description
This rare single-level home is located in the gated enclave of Palmilla, an exclusive collection of luxury homes situated along the ridgeline at the top of the hill in Laguna Niguel. At an elevation of approximately 736ft, this beautiful home enjoys true panoramic views of the mountains and city lights from nearly every room. Meticulous attention to every detail is evident in the thoughtful design and construction of this custom-built home. The open layout was formulated specifically to maximize the views from every angle and 10,12 and 14ft ceilings, large windows and palladium french doors ensure that this entertainer’s delight blends seamlessly with the spectacular panorama. A large great room with a bar area, a gourmet kitchen with upgraded stainless-steel appliances and a butler’s pantry, a formal dining room and a formal office complete this 4 bedroom layout. The private master suite features a fireplace, dual vanity, walk-in shower, soaking tub and walk-in closet. Designer upgrades include a Honduras Mahogany front door, wainscoting and 8 inch crown molding, quarter sawn oak hardwood floors, solid-core 8ft doors, Jado and KW faucets and a built-in audio system. Experience coastal California living at its finest in this prime location just up the hill from the world-renowned Ritz Carlton and Waldorf-Astoria Monarch Beach resorts and the El Niguel Country Club. Minutes from the charm of downtown Laguna Beach Village and some of Southern California's finest beaches.
Location
State CA
County Orange
Area Lnsmt - Summit
Rooms
Main Level Bedrooms 4
Ensuite Laundry Washer Hookup, Electric Dryer Hookup, Laundry Room
Interior
Interior Features Wet Bar, Built-in Features, Breakfast Area, Chair Rail, Crown Molding, Central Vacuum, Separate/Formal Dining Room, Granite Counters, High Ceilings, Open Floorplan, Pantry, Pull Down Attic Stairs, Phone System, Paneling/Wainscoting, Recessed Lighting, Bar, Wired for Sound, All Bedrooms Down, Attic, Main Level Primary, Primary Suite
Laundry Location Washer Hookup,Electric Dryer Hookup,Laundry Room
Heating Central, Forced Air, Fireplace(s), Natural Gas, Zoned
Cooling Central Air, Electric, Zoned
Flooring Carpet, Stone, Wood
Fireplaces Type Gas, Gas Starter, Great Room, Primary Bedroom
Fireplace Yes
Appliance Built-In Range, Barbecue, Double Oven, Dishwasher, Electric Oven, Disposal, Gas Range, Gas Water Heater, High Efficiency Water Heater, Hot Water Circulator, Ice Maker, Microwave, Refrigerator, Self Cleaning Oven, Trash Compactor, Water To Refrigerator, Water Purifier
Laundry Washer Hookup, Electric Dryer Hookup, Laundry Room
Exterior
Exterior Feature Lighting, Rain Gutters
Garage Door-Single, Driveway Up Slope From Street, Garage Faces Front, Garage, Garage Door Opener, On Site, Oversized, Private
Garage Spaces 3.0
Garage Description 3.0
Fence Glass, New Condition, Stucco Wall
Pool None
Community Features Curbs, Gutter(s), Storm Drain(s), Street Lights, Sidewalks, Gated
Utilities Available Cable Connected, Electricity Connected, Natural Gas Connected, Phone Connected, Sewer Connected, Underground Utilities, Water Connected
Amenities Available Controlled Access, Maintenance Grounds, Guard, Security
View Y/N Yes
View City Lights, Hills, Neighborhood, Trees/Woods
Roof Type Clay,Spanish Tile
Accessibility Safe Emergency Egress from Home, Accessible Doors, Accessible Hallway(s)
Porch Concrete, Open, Patio
Parking Type Door-Single, Driveway Up Slope From Street, Garage Faces Front, Garage, Garage Door Opener, On Site, Oversized, Private
Attached Garage Yes
Total Parking Spaces 3
Private Pool No
Building
Lot Description Back Yard, Front Yard, Sprinklers In Rear, Sprinklers In Front, Sprinklers Timer, Sprinklers On Side, Sprinkler System, Street Level, Value In Land
Faces West
Story One
Entry Level One
Foundation Quake Bracing, Slab, Tie Down
Sewer Public Sewer
Water Public
Architectural Style Custom
Level or Stories One
New Construction No
Schools
School District Capistrano Unified
Others
HOA Name Niguel Summit
Senior Community No
Tax ID 65532109
Security Features Prewired,Security System,Fire Detection System,Fire Sprinkler System,Gated with Guard,Gated Community,Smoke Detector(s)
Acceptable Financing Cash, Cash to New Loan
Listing Terms Cash, Cash to New Loan
Financing Cash
Special Listing Condition Standard
Read Less Info
Want to know what your home might be worth? Contact us for a FREE valuation!

Our team is ready to help you sell your home for the highest possible price ASAP

Bought with Michelle Cheng • Pacific Sterling Realty

"Molly's job is to find and attract mastery-based agents to the office, protect the culture, and make sure everyone is happy! "






