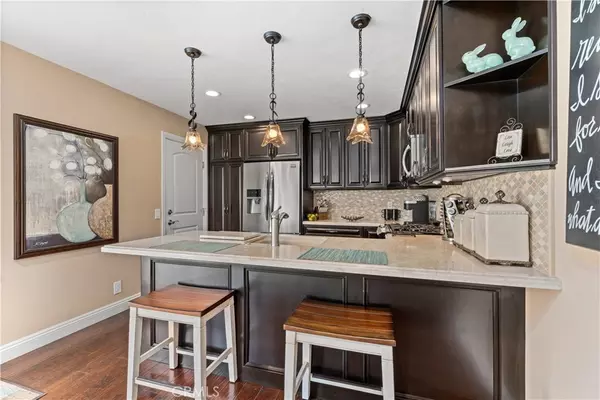$800,000
$799,900
For more information regarding the value of a property, please contact us for a free consultation.
2 Beds
2 Baths
1,116 SqFt
SOLD DATE : 05/23/2022
Key Details
Sold Price $800,000
Property Type Single Family Home
Sub Type Single Family Residence
Listing Status Sold
Purchase Type For Sale
Square Footage 1,116 sqft
Price per Sqft $716
Subdivision Rancho Yorba (Rnyb)
MLS Listing ID PW22062552
Sold Date 05/23/22
Bedrooms 2
Full Baths 2
Condo Fees $353
Construction Status Updated/Remodeled,Turnkey
HOA Fees $353/mo
HOA Y/N Yes
Year Built 1976
Lot Size 2,090 Sqft
Property Description
Located in the Rancho Yorba community sits this stunner! Completely gutted and remodeled, this unit is located at the interior portion of the complex and enjoys a peaceful quiet environment, with very low through traffic. Use the security gate to step into the private patio area adorned with custom pavers, low maintenance, drought tolerant landscaping, a tranquil fountain and plenty of covered patio area to entertain guests and enjoy alfresco dining. The interior of the unit has been tastefully upgraded and offers top of the line designer finishes, custom shutters and hardwood floors throughout. The functional kitchen has been completely remodeled with dark wood cabinets, granite counters with bar seating, stainless steel appliances and designer pendant lighting. The cozy dining area has custom French doors leading to the covered patio with an additional outdoor dining space. The living room is beautifully appointed with neutral paint, custom shutters, a stacked stone fireplace with dramatic dark wood custom mantel. Throughout the property you will notice gorgeous textures from the wood floors, the custom backsplash, the tiled bathrooms, also including the textured ceilings and walls. With two spacious bedrooms and bathrooms, the hallway bathroom has been remodeled with all new cabinets, counters, lighting fixtures and a brand new tub and shower enclosures. The primary bedroom has sliders leading out to a park like green belt and its adjoining bathroom has dual closets and a remodeled bathroom with granite counters, a custom tiled shower with custom glass enclosure. Additional upgrades include a finished garage with epoxy flooring and custom cabinets, all new interior doors and frames, including the front door and garage door, recessed lighting, patio cover, slate pavers, landscaping with sprinkler system and much much more – Refer to the upgrades list for a comprehensive list of improvements. This property is located close to award winning schools, shopping, dining and all the amenities that make Anaheim Hills a great place to call home!
Location
State CA
County Orange
Area 77 - Anaheim Hills
Rooms
Main Level Bedrooms 2
Interior
Interior Features Breakfast Bar, Built-in Features, Breakfast Area, Ceiling Fan(s), Cathedral Ceiling(s), Eat-in Kitchen, Granite Counters, High Ceilings, Open Floorplan, Recessed Lighting, All Bedrooms Down, Galley Kitchen
Heating Central
Cooling Central Air
Flooring Tile, Wood
Fireplaces Type Gas, Gas Starter, Living Room
Fireplace Yes
Appliance Dishwasher, Gas Range, Microwave, Water Heater
Laundry Washer Hookup, In Garage
Exterior
Exterior Feature Lighting, Rain Gutters
Garage Direct Access, Door-Single, Garage
Garage Spaces 2.0
Garage Description 2.0
Fence Block, Wrought Iron
Pool Community, Association
Community Features Curbs, Gutter(s), Storm Drain(s), Street Lights, Sidewalks, Pool
Utilities Available Cable Available, Natural Gas Connected, Phone Available, Sewer Connected, Water Connected
Amenities Available Maintenance Grounds, Management, Pool
View Y/N No
View None
Roof Type Spanish Tile
Accessibility None
Porch Brick, Covered, Open, Patio
Attached Garage Yes
Total Parking Spaces 2
Private Pool No
Building
Lot Description Greenbelt, Sprinklers In Rear, Landscaped, Sprinklers Timer, Sprinkler System
Story 1
Entry Level One
Foundation Slab
Sewer Public Sewer, Sewer Tap Paid
Water Public
Architectural Style Traditional
Level or Stories One
New Construction No
Construction Status Updated/Remodeled,Turnkey
Schools
Elementary Schools Crescent
Middle Schools El Rancho
High Schools Canyon
School District Orange Unified
Others
HOA Name Rancho Yorba
Senior Community No
Tax ID 36326529
Security Features Carbon Monoxide Detector(s),Smoke Detector(s)
Acceptable Financing Cash, Cash to New Loan
Listing Terms Cash, Cash to New Loan
Financing Cash to Loan
Special Listing Condition Standard
Read Less Info
Want to know what your home might be worth? Contact us for a FREE valuation!

Our team is ready to help you sell your home for the highest possible price ASAP

Bought with Lindsey Acton • Corcoran Global Living

"Molly's job is to find and attract mastery-based agents to the office, protect the culture, and make sure everyone is happy! "






