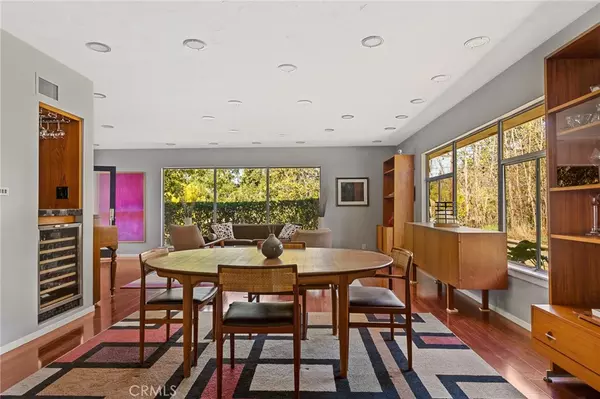$820,000
$799,000
2.6%For more information regarding the value of a property, please contact us for a free consultation.
4 Beds
3 Baths
2,195 SqFt
SOLD DATE : 03/22/2022
Key Details
Sold Price $820,000
Property Type Single Family Home
Sub Type Single Family Residence
Listing Status Sold
Purchase Type For Sale
Square Footage 2,195 sqft
Price per Sqft $373
MLS Listing ID EV22029718
Sold Date 03/22/22
Bedrooms 4
Full Baths 2
Three Quarter Bath 1
Construction Status Turnkey
HOA Y/N No
Year Built 1954
Lot Size 0.257 Acres
Property Sub-Type Single Family Residence
Property Description
Single Story, Mid-Century Modern home on highly sought after Highland Ave. Enter into this home to a light and bright living room and dining room area with lots of glass windows and laminate wood floors + built-in bar area. The family room has vaulted wood beamed ceilings plus an inviting large fireplace with designer tile detail- this room has a slider to the rear yard. The remodeled kitchen has newer cabinets, a decorative backsplash, quartz counters with a waterfall edge and stainless steel appliances. There is also a nice pantry and built-in wine storage. There are 3 bedrooms on one side of the house, two good size rooms share a newly updated hall bathroom with a large walk-in shower with pebble floor and a stylish vanity including a vessel sink. The other bedroom on this side of the house also is good size and has an attached charming bathroom with lots of storage space and a separate tub and shower. On the other side of the house is the main bedroom which has stained concrete floors and a gorgeous fireplace. The bathroom for the main bedroom is newer with double vessel sinks and a huge shower with gorgeous designer tile details. The rear yard has a nice sitting area close to the house and a grassy yard plus a built-in BBQ area with a separate patio for a table. There is a detached 2-car garage.
Location
State CA
County San Bernardino
Area 268 - Redlands
Rooms
Main Level Bedrooms 4
Interior
Interior Features Built-in Features, Ceiling Fan(s), Pantry, Bar, Bedroom on Main Level, Main Level Primary, Primary Suite
Heating Central
Cooling Central Air
Flooring Carpet, Concrete, Wood
Fireplaces Type Family Room, Primary Bedroom
Fireplace Yes
Appliance 6 Burner Stove, Dishwasher, Gas Range, Microwave, Refrigerator
Laundry Inside, Laundry Closet
Exterior
Exterior Feature Barbecue
Parking Features Door-Single, Driveway, Garage
Garage Spaces 2.0
Garage Description 2.0
Pool None
Community Features Curbs, Gutter(s)
Utilities Available Electricity Connected, Natural Gas Connected, Sewer Connected
View Y/N No
View None
Porch Concrete
Total Parking Spaces 2
Private Pool No
Building
Lot Description Landscaped, Sprinkler System
Story 1
Entry Level One
Sewer Public Sewer
Water Public
Architectural Style Mid-Century Modern
Level or Stories One
New Construction No
Construction Status Turnkey
Schools
Elementary Schools Kimberly
Middle Schools Cope
High Schools Redlands
School District Redlands Unified
Others
Senior Community No
Tax ID 0174461250000
Acceptable Financing Cash, Cash to New Loan, Conventional
Listing Terms Cash, Cash to New Loan, Conventional
Financing Cash to New Loan
Special Listing Condition Standard
Read Less Info
Want to know what your home might be worth? Contact us for a FREE valuation!

Our team is ready to help you sell your home for the highest possible price ASAP

Bought with AMANDA SALTER SOUTHLAND REALTORS

"Molly's job is to find and attract mastery-based agents to the office, protect the culture, and make sure everyone is happy! "






