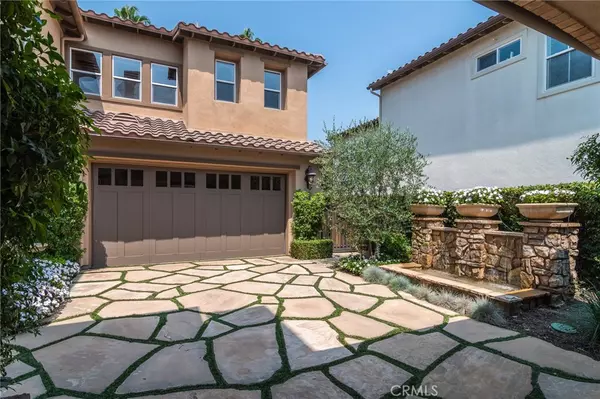$2,749,000
$2,749,000
For more information regarding the value of a property, please contact us for a free consultation.
4 Beds
5 Baths
4,417 SqFt
SOLD DATE : 10/13/2021
Key Details
Sold Price $2,749,000
Property Type Single Family Home
Sub Type SingleFamilyResidence
Listing Status Sold
Purchase Type For Sale
Square Footage 4,417 sqft
Price per Sqft $622
Subdivision Nautical Point (Natp)
MLS Listing ID OC21188216
Sold Date 10/13/21
Bedrooms 4
Full Baths 4
Half Baths 1
Condo Fees $259
Construction Status UpdatedRemodeled,Turnkey
HOA Fees $259/mo
HOA Y/N Yes
Year Built 2001
Lot Size 7,522 Sqft
Lot Dimensions PublicRecords
Property Description
Step into Oasis Di Tuscany and enter a romantic Italian dream, located just one block from the sand and a stone's throw from the Huntington Beach Pier and Downtown. Tucked into the gated community of The Boardwalk, this Nautical Pointe home evokes old world charm with opulent seaside living. Tuscan inspired architecture immediately transports you to another world with stacked stone, lush landscaping, and a private front courtyard and Porte Cochere with a tranquil waterfall feature, patio, second floor Juliette balcony, and plenty of extra parking. The modern open floor plan is beautifully balanced, accented with French doors leading to garden areas and outdoor spaces for entertaining, 16" tumbled marble flooring, rich woods, and a grand staircase. Enchanting fairy-tale charm ushers you outdoors to a private spa with water feature surrounded by idyllic gardens including citrus trees, grape vines, olive trees, and a large BBQ area with seating. Lovingly maintained by the original owners, the home includes a main floor suite as well as a luxuriously spacious master suite on the second level with private balcony, sitting area retreat, fireplace, and expansive spa-like bath. Gathering friends and family are a breeze inside and out, including a large rec room upstairs and an open-concept kitchen featuring a large island with seating, Butler's pantry, high-end appliances, wine fridge, intimate nook, dining area, and adjacent family room with cozy fireplace. Your dream home awaits.
Location
State CA
County Orange
Area 15 - West Huntington Beach
Rooms
Main Level Bedrooms 1
Interior
Interior Features BuiltinFeatures, Balcony, BlockWalls, CeilingFans, CrownMolding, CathedralCeilings, GraniteCounters, HighCeilings, OpenFloorplan, Pantry, RecessedLighting, Storage, BedroomonMainLevel, EntranceFoyer, JackandJillBath, WalkInClosets
Heating Central
Cooling CentralAir, Dual, Zoned
Flooring Stone
Fireplaces Type FamilyRoom, Gas, MasterBedroom
Fireplace Yes
Appliance DoubleOven, FreeStandingRange, Freezer, GasOven, GasRange, Microwave, Refrigerator, RangeHood, WaterToRefrigerator, WaterHeater, WarmingDrawer
Laundry ElectricDryerHookup, GasDryerHookup, Inside, LaundryRoom, UpperLevel
Exterior
Exterior Feature Barbecue, RainGutters
Parking Features Covered, DirectAccess, DoorSingle, Driveway, Garage, GarageDoorOpener, Oversized, Tandem, WorkshopinGarage
Garage Spaces 3.0
Garage Description 3.0
Fence Block
Pool None
Community Features Biking, Curbs, DogPark, Gutters, StormDrains, StreetLights, Suburban, Sidewalks, Gated, Park
Utilities Available ElectricityConnected, SewerConnected, WaterConnected
Amenities Available Playground, Guard, Security
View Y/N Yes
View Courtyard, ParkGreenbelt
Porch Open, Patio
Attached Garage Yes
Total Parking Spaces 3
Private Pool No
Building
Lot Description Landscaped, NearPark
Faces West
Story 2
Entry Level Two
Sewer PublicSewer
Water Public
Architectural Style Mediterranean
Level or Stories Two
New Construction No
Construction Status UpdatedRemodeled,Turnkey
Schools
High Schools Huntington Beach
School District Huntington Beach Union High
Others
HOA Name The Boardwalk Community Association
Senior Community No
Tax ID 02360111
Security Features CarbonMonoxideDetectors,SecurityGate,GatedwithGuard,GatedCommunity,GatedwithAttendant,Item24HourSecurity,SmokeDetectors
Acceptable Financing CashtoNewLoan
Listing Terms CashtoNewLoan
Financing CashtoNewLoan
Special Listing Condition Standard
Read Less Info
Want to know what your home might be worth? Contact us for a FREE valuation!

Our team is ready to help you sell your home for the highest possible price ASAP

Bought with Josh Mohr • First Team Real Estate
"Molly's job is to find and attract mastery-based agents to the office, protect the culture, and make sure everyone is happy! "






