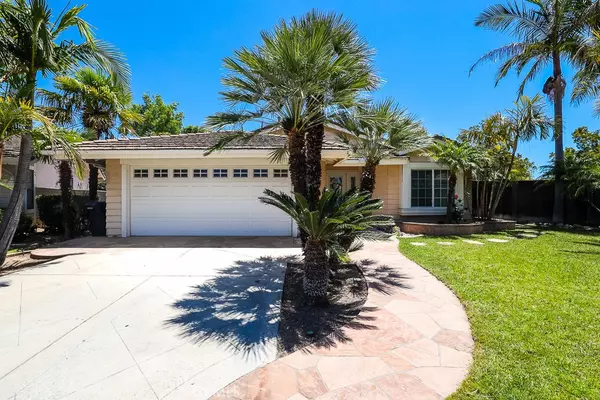$905,000
$848,800
6.6%For more information regarding the value of a property, please contact us for a free consultation.
3 Beds
2 Baths
1,272 SqFt
SOLD DATE : 07/02/2021
Key Details
Sold Price $905,000
Property Type Single Family Home
Sub Type Single Family Residence
Listing Status Sold
Purchase Type For Sale
Square Footage 1,272 sqft
Price per Sqft $711
Subdivision Ranchwood (R2) (Rw)
MLS Listing ID OC21117004
Sold Date 07/02/21
Bedrooms 3
Full Baths 2
Condo Fees $71
HOA Fees $71/mo
HOA Y/N Yes
Year Built 1988
Lot Size 10,018 Sqft
Property Description
Highly desirable single story Pool Home, situated at the end of a culdesac with expansive lot. Beautifully updated home with open, bright and airy layout. Impressive entry into a warm and inviting living room with vaulted ceilings and cozy gas fireplace. The dining area is a great size to entertain and looks into the tastefully upgraded kitchen; boasting crisp white cabinetry and quartz countertops accented with stylish slate-gray backsplash. The interior is complemented by a timeless Rustic Oak style laminate flooring extending throughout the main living areas and into the master suite. The spacious master bedroom shows off a remodeled bathroom, with his & her closets; which includes a walk-in. Perfectly situated and sized secondary bedrooms. Sliding glass doors off the kitchen, living room, and master bedroom offer no shortage of sun filled rooms in this home! All sliding doors lead out to your backyard paradise, ideally laid out for entertaining with built in BBQ and sparkling private pool and spa. Prime location within walking distance to almost anything you need; parks, shops, restaurants, and schools. This charming home has it all!
Location
State CA
County Orange
Area R2 - Rancho Santa Margarita Central
Rooms
Main Level Bedrooms 3
Interior
Interior Features High Ceilings, Open Floorplan, All Bedrooms Down, Main Level Master, Walk-In Closet(s)
Heating Central
Cooling Central Air
Flooring Laminate
Fireplaces Type Gas
Fireplace Yes
Appliance Dishwasher, Gas Oven, Gas Range
Laundry In Garage
Exterior
Garage Direct Access, Driveway, Garage, On Street
Garage Spaces 2.0
Garage Description 2.0
Fence Stucco Wall
Pool In Ground, Private, Association
Community Features Biking, Foothills, Hiking, Park, Storm Drain(s), Sidewalks
Amenities Available Clubhouse, Other Courts, Playground, Pool, Spa/Hot Tub, Tennis Court(s), Trail(s)
View Y/N Yes
View Pool
Porch Concrete, Covered
Attached Garage Yes
Total Parking Spaces 2
Private Pool Yes
Building
Lot Description 0-1 Unit/Acre, Corner Lot, Cul-De-Sac
Story One
Entry Level One
Sewer Public Sewer
Water Public
Level or Stories One
New Construction No
Schools
School District Saddleback Valley Unified
Others
HOA Name Samlarc
Senior Community No
Tax ID 83317110
Acceptable Financing Submit
Listing Terms Submit
Financing Cash
Special Listing Condition Standard
Read Less Info
Want to know what your home might be worth? Contact us for a FREE valuation!

Our team is ready to help you sell your home for the highest possible price ASAP

Bought with Marisa Whitaker • Regency Real Estate Brokers

"Molly's job is to find and attract mastery-based agents to the office, protect the culture, and make sure everyone is happy! "






