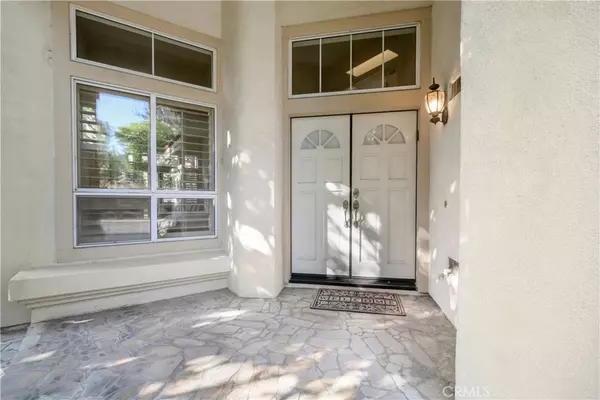$1,125,000
$1,050,000
7.1%For more information regarding the value of a property, please contact us for a free consultation.
4 Beds
4 Baths
2,648 SqFt
SOLD DATE : 06/24/2021
Key Details
Sold Price $1,125,000
Property Type Single Family Home
Sub Type Single Family Residence
Listing Status Sold
Purchase Type For Sale
Square Footage 2,648 sqft
Price per Sqft $424
Subdivision Jasmine Glen (Jasg)
MLS Listing ID PW21106004
Sold Date 06/24/21
Bedrooms 4
Full Baths 3
Half Baths 1
Condo Fees $92
HOA Fees $92/mo
HOA Y/N Yes
Year Built 1991
Lot Size 5,662 Sqft
Property Description
Check out the 3D video. Former model home for sale. Great location within walking distance to Ronald Reagan park, Running Springs elementary and stores. 4 of the bedrooms have attached baths (Primary bedroom, guest bedroom and jack n jill bath between 2 others). 2 story high entry from front double doors. You can see through to the custom swimming pool/spa in the back via the formal living room and formal dining room, all with high ceilings. The kitchen has a center island 6 burner gas cooktop and room for barstools, good sized pantry, and has an open plan attached to the breakfast area, family room and over looks the gorgeous pool, spa, bbq and outdoor patio area. Mature palm and other trees create a small slice of private heaven. The backyard is very useable and well landscaped. Pool jacuzzi, bbq island and room for a nice patio set. The builder turned the 3 car garage into a 2 car garage and an office space from when it was a model home in the Jasmine Glen development. The primary bedroom has privacy and large windows, the primary bath has double vanily sinks, separate tub, shower and a large walk in closet. The guest bedroom also has an attached bath and walk in closet, and the other 2 rooms share a bath in between with double sinks and separate shower/toilet. This home has it all. Don't miss it. It will sell fast.
Location
State CA
County Orange
Area 77 - Anaheim Hills
Interior
Interior Features Built-in Features, Block Walls, Ceramic Counters, Cathedral Ceiling(s), High Ceilings, Sunken Living Room, Tile Counters, Two Story Ceilings, All Bedrooms Up, Dressing Area, Jack and Jill Bath, Multiple Master Suites, Utility Room, Walk-In Closet(s)
Heating Central
Cooling Central Air
Fireplaces Type Family Room
Fireplace Yes
Appliance 6 Burner Stove, Built-In Range, Convection Oven, Double Oven, Dishwasher, Gas Cooktop, Disposal, Gas Oven, Gas Range, Gas Water Heater, Microwave, Vented Exhaust Fan, Water Heater
Laundry Washer Hookup, Electric Dryer Hookup, Gas Dryer Hookup, Inside, Laundry Room
Exterior
Garage Spaces 2.0
Garage Description 2.0
Pool Gunite, Gas Heat, Heated, In Ground, Private
Community Features Biking, Curbs, Gutter(s), Park, Storm Drain(s), Street Lights, Suburban, Sidewalks
Utilities Available Electricity Connected, Natural Gas Connected, Phone Connected, Sewer Connected, Underground Utilities, Water Connected
Amenities Available Maintenance Grounds
View Y/N Yes
View Hills, Neighborhood
Accessibility None
Porch Rear Porch, Concrete, Deck, Front Porch, Patio
Attached Garage Yes
Total Parking Spaces 2
Private Pool Yes
Building
Lot Description 6-10 Units/Acre
Story 2
Entry Level Two
Sewer Public Sewer
Water Public
Architectural Style Modern, Spanish
Level or Stories Two
New Construction No
Schools
Elementary Schools Running Springs
Middle Schools El Rancho
High Schools Canyon
School District Anaheim Union High
Others
HOA Name Sycamore Canyon Master HOA
Senior Community No
Tax ID 35438102
Acceptable Financing Cash, Cash to New Loan
Listing Terms Cash, Cash to New Loan
Financing Cash to New Loan
Special Listing Condition Standard
Read Less Info
Want to know what your home might be worth? Contact us for a FREE valuation!

Our team is ready to help you sell your home for the highest possible price ASAP

Bought with Anabella Jimenez • Century 21 Realty Masters

"Molly's job is to find and attract mastery-based agents to the office, protect the culture, and make sure everyone is happy! "





