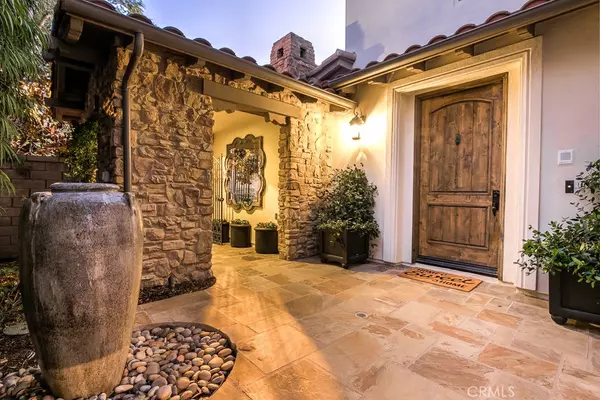$2,700,000
$2,720,000
0.7%For more information regarding the value of a property, please contact us for a free consultation.
5 Beds
5 Baths
4,761 SqFt
SOLD DATE : 12/05/2019
Key Details
Sold Price $2,700,000
Property Type Single Family Home
Sub Type Single Family Residence
Listing Status Sold
Purchase Type For Sale
Square Footage 4,761 sqft
Price per Sqft $567
Subdivision Vicara (Vica)
MLS Listing ID OC19239857
Sold Date 12/05/19
Bedrooms 5
Full Baths 4
Half Baths 1
Condo Fees $219
Construction Status Turnkey
HOA Fees $219/mo
HOA Y/N Yes
Year Built 2005
Lot Size 7,405 Sqft
Property Description
VIEW! VIEW! VIEW! Located in one of the most desired areas of Irvine, this Quail Hill Vicara plan 4 offers breathtaking panoramic canyon and city views. This professionally designed estate offers amazing unparalleled craftsmanship and exquisite finishes. Over $500K in custom upgrades. 20+ designer light fixtures, 11 custom built-ins, hand-scraped walnut floors, designer tile/stone work in every bathroom, wood paneling, whole-house speakers, and every closet has been custom designed. Main level features spacious En-Suite, HD Movie Theater with 110” screen. Chef’s Dream Kitchen featuring Wolf and Sub-Zero appliances. Large Family Room, Dining Nook, and Cocktail Parlor/Living Room. Outdoor casita with fireplace, TV and heaters overlooking amazing city-light and mountain views, perfect for entertaining. Landscape designed by Daniel Stewart, built-in BBQ, fire-pit, tranquil fountain and artificial turf. Two staircases lead to the expansive top floor featuring 4 additional bedrooms, huge bonus room and upstairs laundry. Oversized master suite with separate office area and spa-like marble bathroom. 3-car garage features epoxy coated floors, built-ins, overhead storage racks, and 220V electric for EV charging. Quail Hill community offers 3 Olympic swimming pools, hiking/biking trails, gym room, sport courts, and near Irvine Spectrum & Laguna Beach! Home located in Award-Winning Irvine Unified and University High School District!
Location
State CA
County Orange
Area Qh - Quail Hill
Rooms
Main Level Bedrooms 1
Ensuite Laundry Laundry Room, Upper Level
Interior
Interior Features Built-in Features, Balcony, Ceiling Fan(s), Crown Molding, Granite Counters, Multiple Staircases, Recessed Lighting, Bedroom on Main Level, Jack and Jill Bath, Walk-In Closet(s)
Laundry Location Laundry Room,Upper Level
Heating Forced Air
Cooling Central Air
Flooring Carpet, Wood
Fireplaces Type Family Room
Fireplace Yes
Appliance 6 Burner Stove, Built-In Range, Barbecue, Double Oven, Dishwasher, Electric Oven, Electric Water Heater, Gas Cooktop, Disposal, Water Heater
Laundry Laundry Room, Upper Level
Exterior
Garage Door-Multi, Garage Faces Front, Garage, Garage Faces Side
Garage Spaces 3.0
Garage Description 3.0
Pool Community, Association
Community Features Curbs, Park, Street Lights, Sidewalks, Pool
Amenities Available Clubhouse, Sport Court, Fitness Center, Barbecue, Picnic Area, Playground, Pool, Spa/Hot Tub, Tennis Court(s), Trail(s)
View Y/N Yes
View City Lights, Canyon, Mountain(s), Panoramic
Parking Type Door-Multi, Garage Faces Front, Garage, Garage Faces Side
Attached Garage Yes
Total Parking Spaces 3
Private Pool No
Building
Lot Description Back Yard, Cul-De-Sac, Front Yard, Landscaped, Paved
Story 2
Entry Level Two
Sewer Public Sewer
Water Public
Level or Stories Two
New Construction No
Construction Status Turnkey
Schools
Elementary Schools Alderwood
Middle Schools Rancho San Joaquin
High Schools University
School District Irvine Unified
Others
HOA Name Quail Hill Community Association
Senior Community No
Tax ID 48109416
Acceptable Financing Cash, Cash to Existing Loan, Cash to New Loan, Conventional
Listing Terms Cash, Cash to Existing Loan, Cash to New Loan, Conventional
Financing Conventional
Special Listing Condition Standard
Read Less Info
Want to know what your home might be worth? Contact us for a FREE valuation!

Our team is ready to help you sell your home for the highest possible price ASAP

Bought with Shelley Willner • First Team Real Estate

"Molly's job is to find and attract mastery-based agents to the office, protect the culture, and make sure everyone is happy! "






