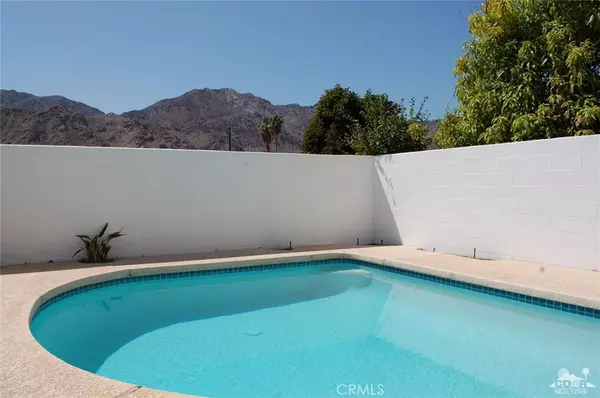$325,000
$329,900
1.5%For more information regarding the value of a property, please contact us for a free consultation.
3 Beds
2 Baths
1,714 SqFt
SOLD DATE : 09/26/2018
Key Details
Sold Price $325,000
Property Type Single Family Home
Sub Type Single Family Residence
Listing Status Sold
Purchase Type For Sale
Square Footage 1,714 sqft
Price per Sqft $189
Subdivision La Quinta Cove
MLS Listing ID 218012374DA
Sold Date 09/26/18
Bedrooms 3
Full Baths 1
Three Quarter Bath 1
HOA Y/N No
Year Built 1989
Lot Size 4,791 Sqft
Property Description
Wow! Don't miss this custom built, pool home near the top of the La Quinta Cove! Over 1700 square feet of living space in a unique and desirable floor plan that includes 3 bedrooms (or 2 plus a den/office), 2 bathrooms, a sunken living room with vaulted ceilings, a fireplace and wet bar, a formal dining space just off the kitchen which has an eating bar, ceramic tile counter tops, a dishwasher, oven/stove and built-in micro plus a refrigerator! The master suite has a vaulted ceiling, sliding glass doors to the central courtyard/patio area and a private bathroom that includes dual sinks and a large tiled shower. The courtyard entry is surrounded by a block wall and has a swimming pool with decking and mountain views. This is a very well maintained home with new ext. paint, new carpet, low maintenance landscaping, Citrus trees, an indoor laundry room(with washer and dryer), 2 car garage, tile roof, ceiling fans and so much more. Perfect for a vacation rental, second or primary home!
Location
State CA
County Riverside
Area 313 - La Quinta South Of Hwy 111
Interior
Interior Features Wet Bar, Breakfast Bar, Separate/Formal Dining Room
Heating Electric
Cooling Central Air
Flooring Carpet, Tile
Fireplaces Type Living Room, See Through
Fireplace Yes
Appliance Dishwasher, Electric Cooking, Electric Oven, Electric Range, Electric Water Heater, Microwave, Refrigerator, Water To Refrigerator
Laundry Laundry Room
Exterior
Parking Features Driveway
Garage Spaces 2.0
Garage Description 2.0
Fence Block, Wood
Pool Gunite, In Ground
View Y/N Yes
View Mountain(s)
Roof Type Tile
Porch Concrete, Deck
Attached Garage Yes
Total Parking Spaces 2
Private Pool Yes
Building
Lot Description Sprinklers Timer, Sprinkler System
Story One
Entry Level One
Foundation Slab
Level or Stories One
New Construction No
Schools
Elementary Schools Benjamin Franklin
School District Desert Sands Unified
Others
Senior Community No
Tax ID 774212006
Acceptable Financing Cash, Cash to New Loan
Listing Terms Cash, Cash to New Loan
Financing Conventional
Special Listing Condition Standard
Read Less Info
Want to know what your home might be worth? Contact us for a FREE valuation!

Our team is ready to help you sell your home for the highest possible price ASAP

Bought with The Mallen Marshall Team • Keller Williams Realty

"Molly's job is to find and attract mastery-based agents to the office, protect the culture, and make sure everyone is happy! "






