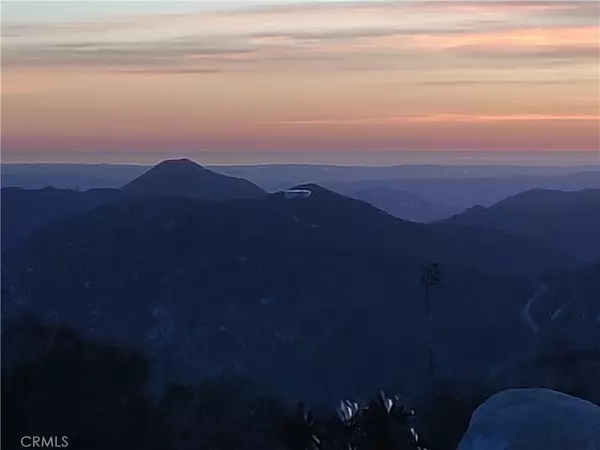$789,500
$799,900
1.3%For more information regarding the value of a property, please contact us for a free consultation.
4 Beds
4 Baths
3,909 SqFt
SOLD DATE : 05/13/2020
Key Details
Sold Price $789,500
Property Type Single Family Home
Sub Type Single Family Residence
Listing Status Sold
Purchase Type For Sale
Square Footage 3,909 sqft
Price per Sqft $201
MLS Listing ID SW20009577
Sold Date 05/13/20
Bedrooms 4
Full Baths 2
Half Baths 2
Condo Fees $1,200
Construction Status Turnkey
HOA Fees $100/ann
HOA Y/N Yes
Year Built 2014
Lot Size 20.010 Acres
Acres 20.01
Property Description
Temecula city conveniences & Pechanga Resort Casino are less than 5 miles to this private estate. Wake up to breath-taking panoramic views of the entire valley & the ocean horizon plus the sublime serenity of an outstanding custom manor in exclusive Rancho Heights! Experience country living yet be close to the city in this hill-top dream retreat built w/meticulous attention to detail & quality finishes! A masterpiece filled with luxurious upgrades & tasteful amenities...5” handscraped Hickory wood floors, Knotty Alder wood doors and cabinets, granite counters & travertine tile, brass-plated light
switches, & top of the line appliances throughout; lovely entry foyer separates formal living and dining rooms; expansive chef’s kitchen equipped w/ Viking appliances, copper hammered “farmers” sink, an abundance of cabinets plus walk-in pantry, and open to large family room accentuated w/ beamed ceiling & stone-stacked fireplace, accessible to covered patio for outdoor entertaining; four spacious bedrooms, including master suite, plus detached 600-SF private casita, round out the comfortable accommodations for family & guests. Added amenities: individual laundry room w /sink & storage cabinets + over-sized 3-car garage w/blt-in cabinets, dbl utility sink & secluded "man-cave". Characterized by southwest sophistication & low-maintenance landscape of drought-tolerant foliage & fruit trees, this home is built in peaceful harmony with its verdant, natural environment. Don't miss this!
Location
State CA
County San Diego
Area 92059 - Pala
Zoning A
Rooms
Other Rooms Guest House, Shed(s)
Main Level Bedrooms 4
Ensuite Laundry Inside, Laundry Room
Interior
Interior Features Beamed Ceilings, Built-in Features, Ceiling Fan(s), Granite Counters, High Ceilings, Open Floorplan, Pantry, Recessed Lighting, All Bedrooms Down, Bedroom on Main Level, Dressing Area, Entrance Foyer, Main Level Master, Walk-In Closet(s), Workshop
Laundry Location Inside,Laundry Room
Heating Forced Air
Cooling Central Air, ENERGY STAR Qualified Equipment, High Efficiency
Flooring Wood
Fireplaces Type Family Room
Fireplace Yes
Appliance Dishwasher, Gas Range, Microwave
Laundry Inside, Laundry Room
Exterior
Exterior Feature Rain Gutters
Garage Door-Multi, Direct Access, Driveway, Garage, Gravel, Paved, RV Access/Parking, Workshop in Garage
Garage Spaces 3.0
Garage Description 3.0
Pool None
Community Features Foothills, Hiking, Horse Trails, Mountainous, Rural, Storm Drain(s), Valley, Gated
Utilities Available Cable Connected, Electricity Connected, Natural Gas Connected, Phone Connected, Sewer Connected, Water Connected, Overhead Utilities
Amenities Available Controlled Access, Other
View Y/N Yes
View City Lights, Canyon, Hills, Meadow, Mountain(s), Ocean, Panoramic, Valley, Trees/Woods
Roof Type Tile
Accessibility No Stairs, Accessible Doors, Accessible Hallway(s)
Porch Rear Porch, Concrete, Covered, Front Porch, Porch, Wrap Around
Parking Type Door-Multi, Direct Access, Driveway, Garage, Gravel, Paved, RV Access/Parking, Workshop in Garage
Attached Garage Yes
Total Parking Spaces 3
Private Pool No
Building
Lot Description 16-20 Units/Acre, Back Yard, Front Yard, Horse Property, Sprinklers In Rear, Sprinklers In Front, Lot Over 40000 Sqft, Landscaped, Paved, Rolling Slope, Ranch, Rocks, Secluded, Sprinklers Timer, Sprinklers On Side, Sprinkler System, Yard
Story One
Entry Level One
Foundation Slab
Sewer Septic Tank
Water Public
Architectural Style Custom, Spanish
Level or Stories One
Additional Building Guest House, Shed(s)
New Construction No
Construction Status Turnkey
Schools
School District San Diego Unified
Others
HOA Name Rancho Heights
Senior Community No
Tax ID 1094021600
Security Features Prewired,Carbon Monoxide Detector(s),Fire Detection System,Fire Sprinkler System,Security Gate,Gated Community,Smoke Detector(s),Security Lights
Acceptable Financing Cash, Conventional, Submit
Horse Property Yes
Horse Feature Riding Trail
Listing Terms Cash, Conventional, Submit
Financing Conventional
Special Listing Condition Standard
Read Less Info
Want to know what your home might be worth? Contact us for a FREE valuation!

Our team is ready to help you sell your home for the highest possible price ASAP

Bought with Todd CK Williams • Firstline Mobility Inc

"Molly's job is to find and attract mastery-based agents to the office, protect the culture, and make sure everyone is happy! "






