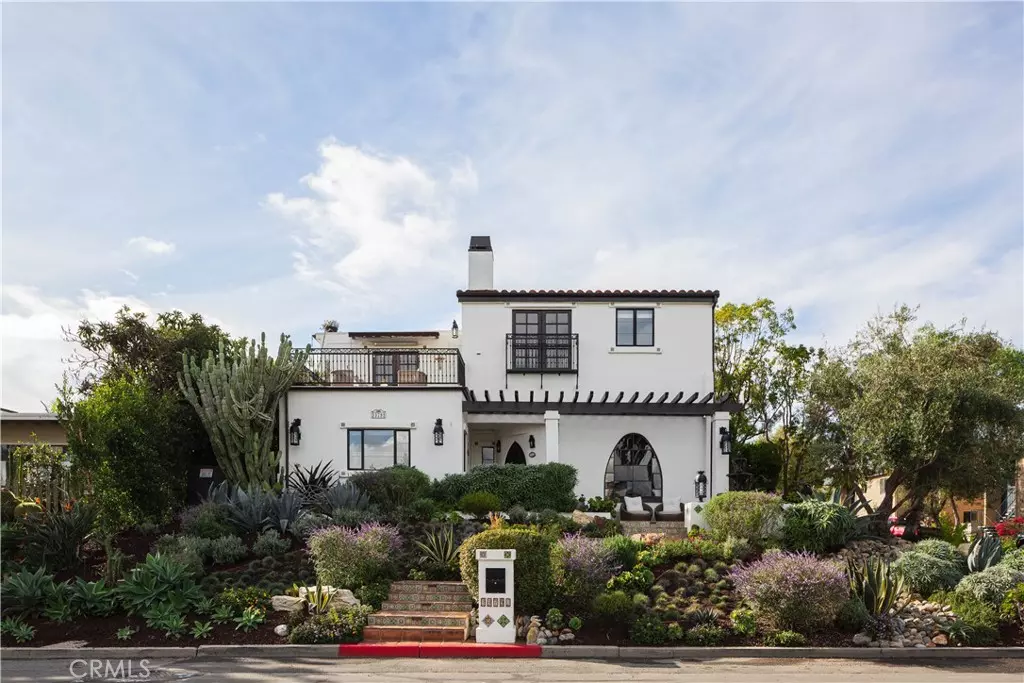
4 Beds
4 Baths
3,461 SqFt
4 Beds
4 Baths
3,461 SqFt
Open House
Sat Nov 22, 1:00pm - 5:00pm
Sun Nov 23, 12:00pm - 4:00pm
Key Details
Property Type Single Family Home
Sub Type Single Family Residence
Listing Status Active
Purchase Type For Sale
Square Footage 3,461 sqft
Price per Sqft $1,356
Subdivision Lantern Village Central (Ldc)
MLS Listing ID LG25264879
Bedrooms 4
Full Baths 1
Half Baths 1
Three Quarter Bath 2
Construction Status Turnkey
HOA Y/N No
Year Built 1929
Property Sub-Type Single Family Residence
Property Description
Set in Dana Point's prestigious Lantern District, the home captures expansive ocean views and offers an irresistible blend of Old Hollywood romance and refined coastal sophistication. Every detail has been thoughtfully curated to honor the home's storied past—original hardwood floors, custom millwork, hand-shaped plaster, and the signature one-of-a-kind arched doorway that exemplifies Woodruff's artistry.
The restoration elevates the estate with discreet modern luxuries, creating a seamless balance between heritage and comfort. Sunlit living spaces, period-appropriate architectural lines, and bespoke finishes elevate the ambiance while preserving the home's historical soul. Its remarkable curb appeal evokes the charm of early California coastal architecture, framed by mature landscaping and ideal positioning along one of the Lantern District's most desirable streets.
A short walk leads you to Dana Point's vibrant downtown, boutique dining, surf cafés, and the soon to be reimagined Dana Point Harbor—making this residence not only a sanctuary but a lifestyle.
This extraordinary estate is more than a home—it is a showcase of California history, craftsmanship, and luxury coastal living at its finest.
Location
State CA
County Orange
Area Lt - Lantern Village
Rooms
Main Level Bedrooms 2
Interior
Interior Features Beamed Ceilings, Breakfast Bar, Balcony, Separate/Formal Dining Room, Stone Counters, Recessed Lighting, Bedroom on Main Level, Primary Suite
Heating Central, Fireplace(s)
Cooling Central Air
Flooring Wood
Fireplaces Type Living Room, Primary Bedroom, Outside
Fireplace Yes
Appliance 6 Burner Stove, Convection Oven, Free-Standing Range, Microwave, Refrigerator, Range Hood, Water Heater, Dryer, Washer
Laundry Laundry Closet, Stacked
Exterior
Exterior Feature Awning(s), Rain Gutters
Parking Features Door-Multi, Garage, Other
Garage Spaces 2.0
Garage Description 2.0
Fence Good Condition, Wood
Pool None
Community Features Dog Park, Fishing, Storm Drain(s), Street Lights, Water Sports, Marina
Utilities Available Electricity Connected, Natural Gas Connected, Sewer Connected, Water Connected
Waterfront Description Ocean Side Of Freeway
View Y/N Yes
View City Lights, Coastline, Marina, Neighborhood, Ocean, Water
Roof Type Flat,Spanish Tile
Accessibility Safe Emergency Egress from Home, Parking, Accessible Doors
Porch Deck, Patio
Total Parking Spaces 2
Private Pool No
Building
Lot Description 0-1 Unit/Acre, Corner Lot, Sprinkler System
Dwelling Type House
Story 1
Entry Level One
Foundation Raised
Sewer Public Sewer
Water Public
Architectural Style Spanish
Level or Stories One
New Construction No
Construction Status Turnkey
Schools
High Schools Dana Hills
School District Capistrano Unified
Others
Senior Community No
Tax ID 68208201
Security Features Security System,Carbon Monoxide Detector(s),Smoke Detector(s)
Acceptable Financing Cash, Cash to New Loan
Listing Terms Cash, Cash to New Loan
Special Listing Condition Standard


"Molly's job is to find and attract mastery-based agents to the office, protect the culture, and make sure everyone is happy! "






