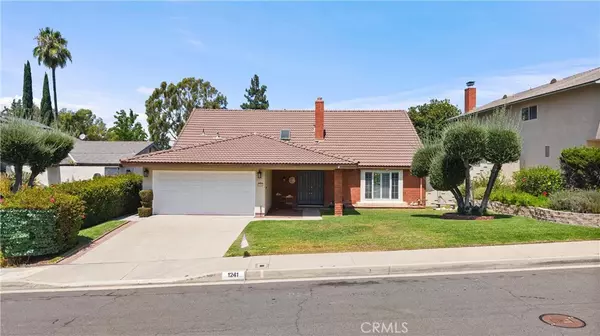4 Beds
2 Baths
2,002 SqFt
4 Beds
2 Baths
2,002 SqFt
Key Details
Property Type Single Family Home
Sub Type Single Family Residence
Listing Status Active
Purchase Type For Sale
Square Footage 2,002 sqft
Price per Sqft $549
MLS Listing ID CV25181043
Bedrooms 4
Full Baths 2
Condo Fees $300
Construction Status Updated/Remodeled
HOA Fees $300/ann
HOA Y/N No
Year Built 1969
Lot Size 8,921 Sqft
Property Sub-Type Single Family Residence
Property Description
Nestled in a highly sought-after neighborhood with top-rated schools, this 4-bedroom, 2-bath two-story single-family residence blends comfort, style, and opportunity. Featuring a durable tile roof, dual-pane windows, and custom wood shutters, this home is designed for beauty and efficiency.
The newer kitchen showcases granite countertops and modern finishes, while both bathrooms have been tastefully updated. A cozy fireplace adds warmth to the living space, complemented by elegant tile flooring throughout.
Step outside to your own private backyard oasis, meticulously landscaped with a spacious covered patio ideal for summer BBQs and entertaining.
The property offers ADU potential, opening the door for multi-generational living or additional income opportunities.
Centrally located near shopping, dining, parks, and freeway access, this home is perfect for a growing family or a savvy investor.
Don't miss your chance to own this Diamond Bar gem—schedule a tour today!
Location
State CA
County Los Angeles
Area 616 - Diamond Bar
Zoning LCR18000*
Rooms
Main Level Bedrooms 1
Interior
Interior Features Built-in Features, Ceiling Fan(s), Granite Counters, High Ceilings, Open Floorplan, Recessed Lighting, All Bedrooms Up, Bedroom on Main Level
Heating Central
Cooling Central Air
Flooring Carpet, Tile
Fireplaces Type Family Room
Fireplace Yes
Appliance Dishwasher
Laundry In Garage
Exterior
Parking Features Concrete, Direct Access, Driveway Level, Driveway, Garage Faces Front, Garage
Garage Spaces 2.0
Garage Description 2.0
Fence Block, Privacy
Pool None, Association
Community Features Storm Drain(s), Street Lights, Sidewalks
Utilities Available Cable Available, Electricity Connected, Natural Gas Connected, Sewer Connected
Amenities Available Clubhouse, Playground, Pool
View Y/N Yes
View City Lights, Hills
Roof Type Spanish Tile
Accessibility None
Porch Open, Patio
Total Parking Spaces 2
Private Pool No
Building
Lot Description 0-1 Unit/Acre, Back Yard, Front Yard, Garden, Sprinklers In Rear, Sprinklers In Front, Lawn, Landscaped, Street Level, Yard
Dwelling Type House
Story 2
Entry Level Two
Foundation Brick/Mortar
Sewer Public Sewer
Water Public
Architectural Style Contemporary, Spanish
Level or Stories Two
New Construction No
Construction Status Updated/Remodeled
Schools
Elementary Schools Ranch Hill
Middle Schools Lorbeer
High Schools Diamond Ranch
School District Pomona Unified
Others
HOA Name Deane Homes Swim Club
Senior Community No
Tax ID 8706016006
Security Features Carbon Monoxide Detector(s),Fire Detection System,Smoke Detector(s)
Acceptable Financing Cash, Cash to New Loan, Conventional, FHA, Subject To Other
Listing Terms Cash, Cash to New Loan, Conventional, FHA, Subject To Other
Special Listing Condition Standard

"Molly's job is to find and attract mastery-based agents to the office, protect the culture, and make sure everyone is happy! "






