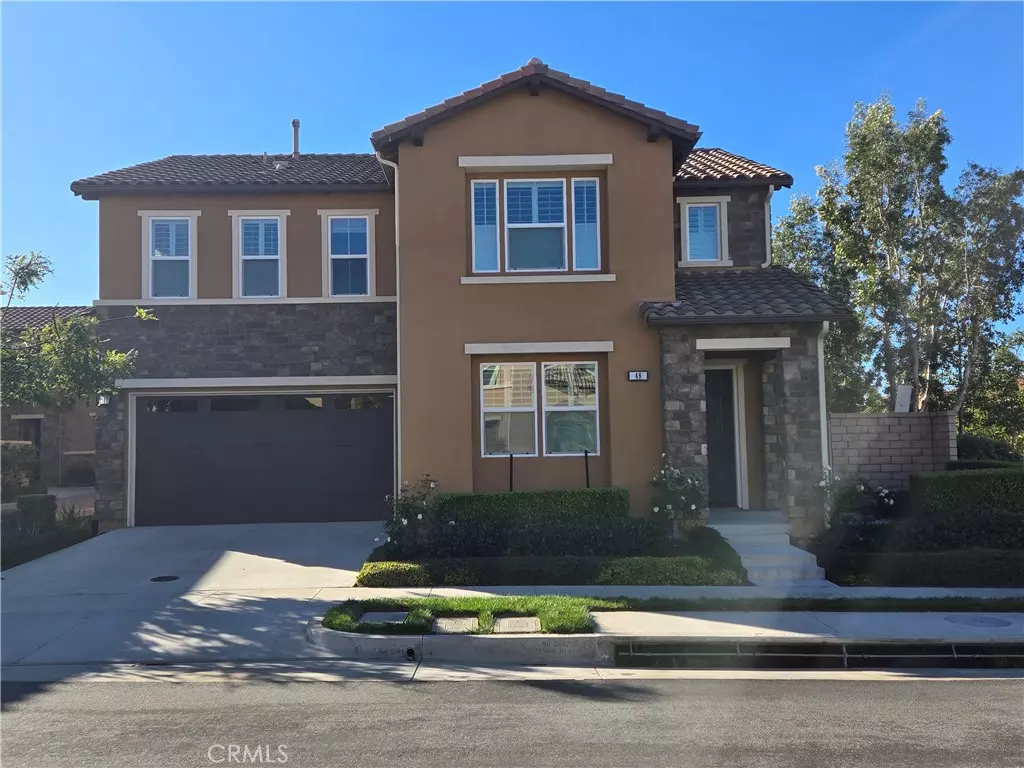5 Beds
3 Baths
2,412 SqFt
5 Beds
3 Baths
2,412 SqFt
Key Details
Property Type Single Family Home
Sub Type Single Family Residence
Listing Status Active
Purchase Type For Rent
Square Footage 2,412 sqft
Subdivision Heights (Bkhts)
MLS Listing ID IV25001315
Bedrooms 5
Full Baths 3
HOA Y/N Yes
Year Built 2015
Lot Size 3,637 Sqft
Property Description
Welcome to your dream home in the tranquil community of Baker Ranch, Lake Forest. The perfect backdrop for luxurious living.
As you step inside, be greeted by polished wood floors, soaring vaulted ceilings and a beautifully bright chandelier, that exudes elegance and warmth. The kitchen is a chief's masterpiece, featuring spacious granite counter tops, a 5-burner stove, stainless steel appliances and lots and lots of cabinet space. The open dining area flows nicely into the family room which opens to the covered patio with fireplace and water feature. A Perfect place to unwind and allow the stress of the day disappear.
This fantabulous home boasts 4 generously sized bedrooms and 3 bathrooms, including a main-floor guest room with a built-in closet for convenience. The second floor offers a luxurious master suite, a spa-like master bath with dual vanities, a separate shower, and a spacious soaking tub. The closet space has been custom built to allow for additional organized storage space. Three additional bedrooms and a versatile loft complete the upper level, ensuring ample space for everyone.
With easy access to highways 241, 5, and 405, you're just minutes away from top-tier shopping, dining, and award-winning schools. Baker Ranch offers incredible amenities, including swimming pools, clubhouses, parks, and walking trails, providing a community that truly has it all.
Don't miss the opportunity to lease this exquisite home — for a personal tour call now!!!
Location
State CA
County Orange
Area Bk - Baker Ranch
Rooms
Main Level Bedrooms 1
Interior
Interior Features Breakfast Bar, Separate/Formal Dining Room, Bedroom on Main Level, Galley Kitchen, Primary Suite, Walk-In Closet(s)
Heating Central
Cooling Central Air
Fireplaces Type Outside
Furnishings Unfurnished
Fireplace Yes
Appliance Convection Oven, Dishwasher, Gas Oven, Gas Range, Gas Water Heater, Microwave, Refrigerator, Range Hood, Water Softener, Tankless Water Heater, Water To Refrigerator, Water Heater, Water Purifier, Dryer, Washer
Laundry Laundry Room
Exterior
Garage Spaces 2.0
Garage Description 2.0
Pool Association, Community, Gunite, In Ground
Community Features Biking, Curbs, Dog Park, Park, Storm Drain(s), Street Lights, Suburban, Sidewalks, Pool
Utilities Available Cable Available, Electricity Connected, Natural Gas Connected, Phone Available, Sewer Connected, Underground Utilities
View Y/N Yes
View Mountain(s)
Roof Type Stone
Porch Concrete, Covered, Open, Patio
Attached Garage Yes
Total Parking Spaces 2
Private Pool No
Building
Lot Description 6-10 Units/Acre
Dwelling Type House
Story 2
Entry Level Two
Sewer Public Sewer
Water Public
Level or Stories Two
New Construction No
Schools
School District Saddleback Valley Unified
Others
Pets Allowed Call
Senior Community No
Tax ID 61048301
Security Features Prewired,Carbon Monoxide Detector(s),Smoke Detector(s)
Special Listing Condition Standard
Pets Allowed Call

"Molly's job is to find and attract mastery-based agents to the office, protect the culture, and make sure everyone is happy! "






