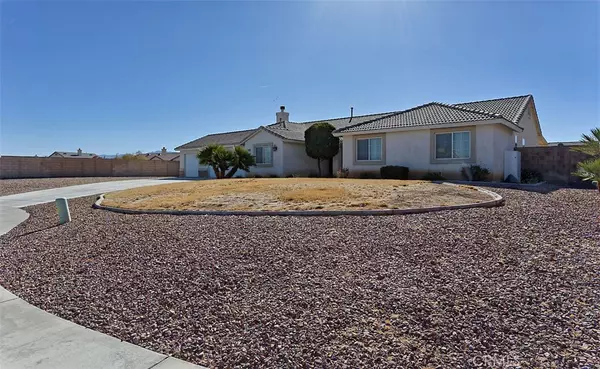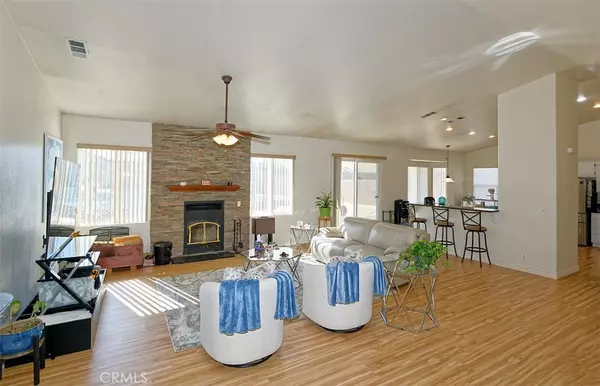5 Beds
3 Baths
2,434 SqFt
5 Beds
3 Baths
2,434 SqFt
OPEN HOUSE
Sat Jan 18, 11:00am - 2:00pm
Key Details
Property Type Single Family Home
Sub Type Single Family Residence
Listing Status Active
Purchase Type For Sale
Square Footage 2,434 sqft
Price per Sqft $238
MLS Listing ID HD24234787
Bedrooms 5
Full Baths 3
HOA Y/N No
Year Built 2005
Lot Size 0.662 Acres
Property Description
As you step inside, you're greeted by a bright, open layout with high ceilings throughout that create a sense of space and airiness. The home has recently been upgraded with new flooring and countertops, offering a fresh and modern look while maintaining a sense of warmth and coziness. The open concept kitchen is a chef's dream, with high-end stainless steel appliances, plenty of cabinet and countertop space, and an abundance of natural light pouring in from the surrounding windows. The kitchen is positioned to seamlessly flow into the living areas, making it an ideal space for both daily living and entertaining guests.The home features a split floor plan, with the master suite thoughtfully positioned on one side of the house for maximum privacy. The master bedroom is enormous, providing plenty of space for a sitting area and a restful retreat. A charming wood-burning stove adds to the ambiance, creating a cozy atmosphere perfect for cold evenings. The master bathroom is equally impressive, offering ample space, modern fixtures, and upgraded finishes.On the opposite side of the home, you'll find the remaining four bedrooms, including a large secondary room that can easily serve as a guest room, home office, or playroom. These rooms are spacious and well-appointed, with plenty of closet space and easy access to the two additional bathrooms, which are also beautifully updated.
The living room is the heart of the home, with its stunning wood-burning stove set against a striking stone wall that serves as a captivating focal point. This space is ideal for both quiet evenings at home or larger gatherings with family and friends. The combination of high ceilings and the open-concept design further enhances the room's inviting atmosphere.
Other key features of the home include a newer air conditioning unit, ensuring year-round comfort, All this and still located at the end of a quit cul-de-sac with very private large lot with Rv parking.
Location
State CA
County San Bernardino
Area Appv - Apple Valley
Rooms
Main Level Bedrooms 5
Interior
Interior Features All Bedrooms Down
Heating Central
Cooling Central Air
Flooring Laminate
Fireplaces Type Heatilator, Living Room, Primary Bedroom
Fireplace Yes
Appliance Dishwasher, Disposal, Gas Water Heater, Microwave
Laundry Laundry Room
Exterior
Garage Spaces 3.0
Garage Description 3.0
Pool Private
Community Features Street Lights, Sidewalks
View Y/N Yes
View Desert
Roof Type Tile
Attached Garage Yes
Total Parking Spaces 3
Private Pool Yes
Building
Lot Description 0-1 Unit/Acre
Dwelling Type House
Story 1
Entry Level One
Sewer Public Sewer
Water Public
Level or Stories One
New Construction No
Schools
School District Apple Valley Unified
Others
Senior Community No
Tax ID 3087272270000
Acceptable Financing Cash, Cash to New Loan, Conventional, FHA, VA Loan
Listing Terms Cash, Cash to New Loan, Conventional, FHA, VA Loan
Special Listing Condition Standard

"Molly's job is to find and attract mastery-based agents to the office, protect the culture, and make sure everyone is happy! "






