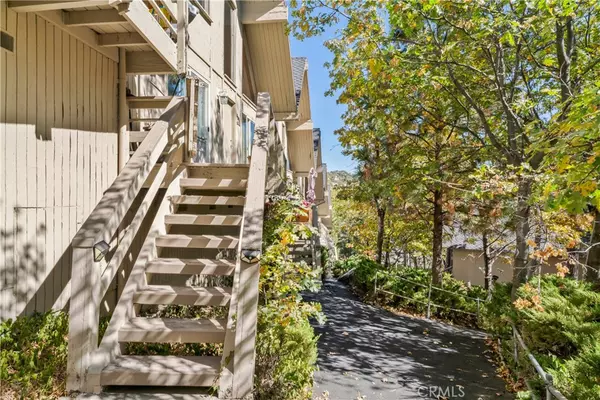
3 Beds
2 Baths
849 Sqft Lot
3 Beds
2 Baths
849 Sqft Lot
Key Details
Property Type Condo
Sub Type Condominium
Listing Status Active
Purchase Type For Sale
Subdivision Arrowhead Woods (Awhw)
MLS Listing ID IG24222366
Bedrooms 3
Full Baths 2
Condo Fees $250
HOA Fees $250/mo
HOA Y/N Yes
Year Built 1966
Lot Size 849 Sqft
Property Description
In a small collection of half a dozen units formerly named Les Chateaux, the architecture style is classic A-Frame with soaring Cathedral ceilings and expansive windows. Enter a few steps up to a view deck and the front door. An open floor plan awaits on the main level, dappled with light, where the living room, dining and kitchen effortlessly unfold. Gather around the large pot belly fireplace or enjoy coffee or cocoa in dining/breakfast nook on cold mornings. At the rear is a first level, large bedroom and bath. Upstairs, climb the floating staircase to second level’s 2 bedrooms and another bath. Above is a roomy loft that can hold up to 4 twin beds for visiting family and friends. Design treatments include golden knotty pine plank paneling, an accordion window room divider in upstairs bedroom overlooking loft, and other Mid-century effects.
Condo has lake rights and is a short walk to Tavern Bay Beach Club. One large parking space is positioned right in front of the home’s entrance. A boat (Tahoe by Tracker) and trailer are available for extra $. Most furnishings can stay with the house for a turnkey Arrowhead escape!
Location
State CA
County San Bernardino
Area 287A - Arrowhead Woods
Zoning LA/RM
Rooms
Main Level Bedrooms 2
Ensuite Laundry In Kitchen
Interior
Interior Features Beamed Ceilings, Balcony, Ceiling Fan(s), Cathedral Ceiling(s), Furnished, High Ceilings, Living Room Deck Attached, Two Story Ceilings, Bedroom on Main Level, Loft
Laundry Location In Kitchen
Heating Central
Cooling None
Fireplaces Type Living Room
Fireplace Yes
Laundry In Kitchen
Exterior
Garage Assigned
Pool None
Community Features Dog Park, Hiking, Lake, Park, Water Sports
Amenities Available Insurance
View Y/N Yes
View Mountain(s), Trees/Woods
Parking Type Assigned
Private Pool No
Building
Dwelling Type Quadruplex
Story 2
Entry Level Two
Sewer Public Sewer
Water Public
Level or Stories Two
New Construction No
Schools
School District Rim Of The World
Others
HOA Name unknown
Senior Community No
Tax ID 0329311020000
Acceptable Financing Cash, Conventional
Listing Terms Cash, Conventional
Special Listing Condition Standard


"Molly's job is to find and attract mastery-based agents to the office, protect the culture, and make sure everyone is happy! "






