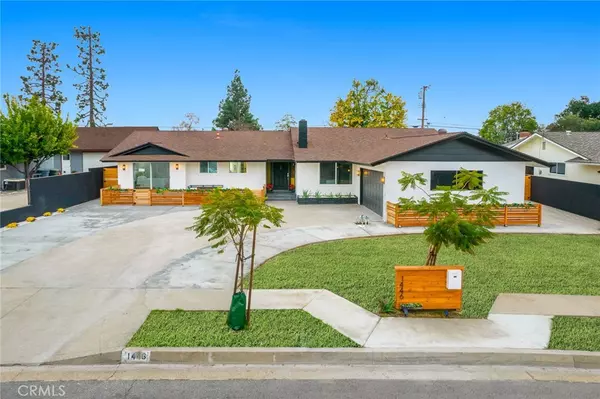
6 Beds
4 Baths
10,166 Sqft Lot
6 Beds
4 Baths
10,166 Sqft Lot
Key Details
Property Type Single Family Home
Sub Type Single Family Residence
Listing Status Active Under Contract
Purchase Type For Sale
MLS Listing ID WS24010200
Bedrooms 6
Full Baths 2
Three Quarter Bath 2
HOA Y/N No
Year Built 1963
Lot Size 10,166 Sqft
Property Description
The entire house is bright and spacious. Activity and lounge areas are separate and do not interfere with each other. Upon entering the home, there is a bright and spacious family area and dining area surrounded by windows and glass doors leading to the garden on both sides. There is a living room, dining area, kitchen, laundry room with an enclosed patio, and one extra room. To the left is the lounge area - 3 spacious bedrooms and 2, each with access to the front or back yard and independent access.
The immense clean and tidy courtyard around the house, and the small wall sconces around the home's entire exterior, especially the corner of the patio in the backyard, with bamboo hanging lamps and rattan chairs, constitute a private space. That is, it is a space to relax and enjoy life in leisure time, as well as a place to meet and chat with friends.
Easy access to Claremont College, Webb Private High School, California Botanical Gardens, and the 210 and 10 freeways. Just steps away from downtown restaurants, stores, and entertainment.
Now building a garage ADU, 420SF, 2 bedrooms, 2 baths, expected to be completed in June. Available for rent or owner occupancy. Rent for both studios is estimated to be $3000/M.
Investment and owner-occupancy preferred. A rare opportunity!
Location
State CA
County Los Angeles
Area 683 - Claremont
Zoning CLRS10000*
Rooms
Main Level Bedrooms 6
Ensuite Laundry Washer Hookup, Gas Dryer Hookup, Inside, Laundry Room
Interior
Interior Features Beamed Ceilings, Breakfast Bar, Open Floorplan, Pantry, Quartz Counters, Recessed Lighting, Sunken Living Room, Bar
Laundry Location Washer Hookup,Gas Dryer Hookup,Inside,Laundry Room
Heating Central
Cooling Central Air
Flooring Laminate, Tile, Vinyl
Fireplaces Type Family Room, Gas, Living Room
Fireplace Yes
Appliance Dishwasher, Electric Oven, Gas Oven, Gas Range, Microwave, Refrigerator, Range Hood, Water Heater, Dryer, Washer
Laundry Washer Hookup, Gas Dryer Hookup, Inside, Laundry Room
Exterior
Garage Concrete, Door-Single, Driveway, Garage, On Site, Paved, Garage Faces Side
Garage Spaces 2.0
Garage Description 2.0
Fence Block, Brick, Wood
Pool None
Community Features Curbs, Street Lights, Sidewalks
Utilities Available Cable Connected, Electricity Available, Electricity Connected, Natural Gas Available, Natural Gas Connected, Sewer Available, Sewer Connected, Water Available, Water Connected
View Y/N Yes
View City Lights
Roof Type Asphalt,Shingle
Accessibility None
Porch Concrete, Covered, Open, Patio
Parking Type Concrete, Door-Single, Driveway, Garage, On Site, Paved, Garage Faces Side
Attached Garage No
Total Parking Spaces 2
Private Pool No
Building
Lot Description Back Yard, Front Yard, Paved
Dwelling Type House
Story 1
Entry Level One
Sewer Public Sewer
Water Public
Architectural Style Contemporary, Ranch
Level or Stories One
New Construction No
Schools
School District Claremont Unified
Others
Senior Community No
Tax ID 8302029025
Security Features Carbon Monoxide Detector(s),Key Card Entry,Smoke Detector(s)
Acceptable Financing Cash, Cash to New Loan, Conventional
Listing Terms Cash, Cash to New Loan, Conventional
Special Listing Condition Standard


"Molly's job is to find and attract mastery-based agents to the office, protect the culture, and make sure everyone is happy! "






