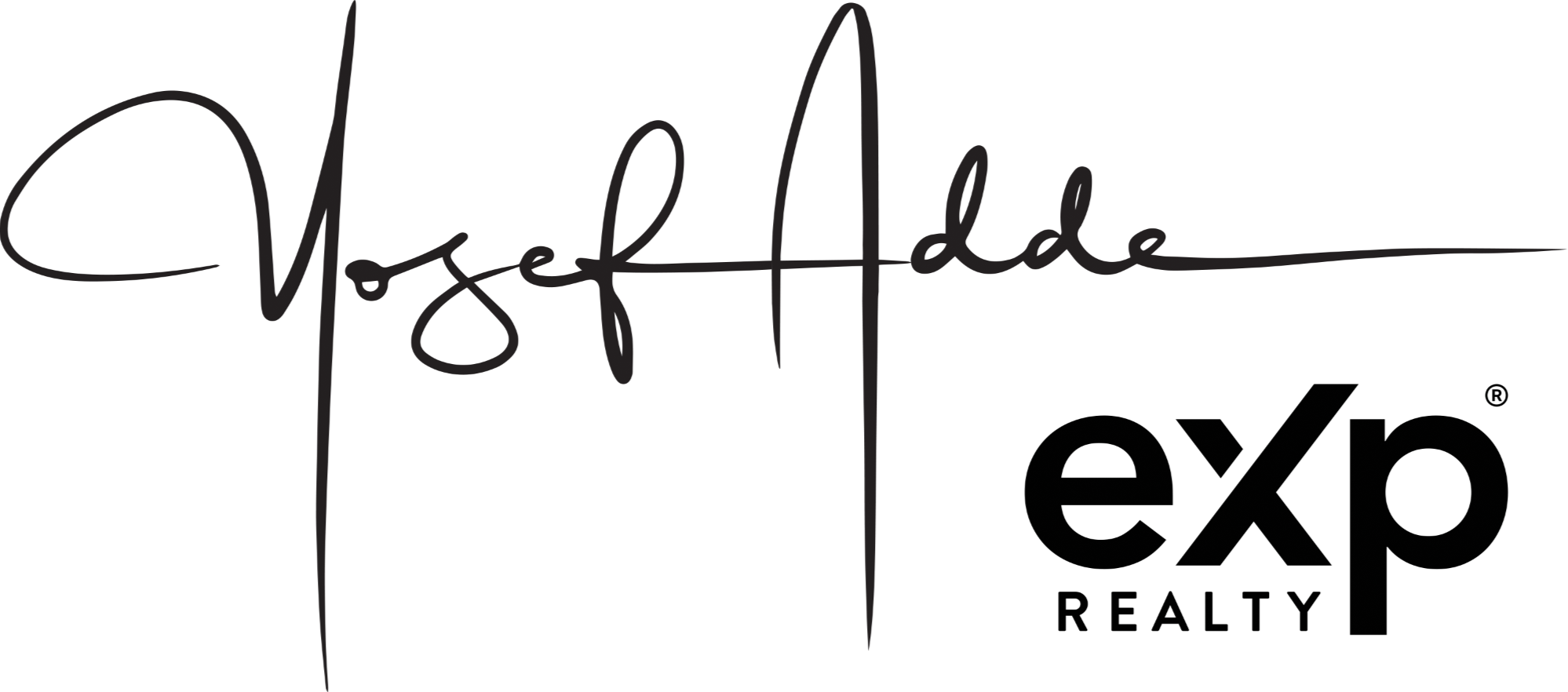

12006 Damask ST Active Save Request In-Person Tour Request Virtual Tour
Bakersfield,CA 93312
Key Details
Property Type Single Family Home
Sub Type Single Family Residence
Listing Status Active
Purchase Type For Sale
Square Footage 2,000 sqft
Price per Sqft $285
MLS Listing ID SC25032000
Bedrooms 3
Full Baths 2
Construction Status Turnkey
HOA Y/N No
Year Built 2003
Lot Size 8,276 Sqft
Property Sub-Type Single Family Residence
Property Description
Opportunity knocks with this beautifully updated home located in NW Bakersfield. This beautiful home features three bedrooms plus an office, formal living and dining room and a large family room. There has been extensive updating completed on this home with updated plank flooring throughout, bedrooms have been updated with plank flooring, shiplap accents on some of the walls, ceiling fans and window coverings. The kitchen has been extensively updated with new plank flooring, all new Thor appliances, new quartz counter tops, farm style sink, refinished cabinets with all new hardware, updated lighting and a custom quartz island/bar for entertaining. The nice size back yard features a sparkling pool with water features and raised sitting area for the hot summer days, retractable awning and plenty of storage on the side by the pull through garage. This home includes a 10kw owned solar system to help eliminate those power bills so schedule your showing today.
Location
State CA
County Kern
Area Bksf - Bakersfield
Zoning R1
Rooms
Other Rooms Shed(s)
Main Level Bedrooms 3
Interior
Interior Features Breakfast Bar,Breakfast Area,Separate/Formal Dining Room,Quartz Counters,All Bedrooms Down,Utility Room
Heating Central
Cooling Central Air
Flooring See Remarks,Tile
Fireplaces Type Living Room
Fireplace Yes
Appliance Dishwasher,Electric Range,Disposal,Gas Range,Microwave
Laundry Inside,Laundry Room
Exterior
Parking Features Garage Faces Front,Garage
Garage Spaces 3.0
Garage Description 3.0
Fence Wood
Pool In Ground,Private
Community Features Curbs,Gutter(s),Sidewalks
Utilities Available Cable Available,Electricity Connected,Natural Gas Connected,Sewer Connected,Water Connected
View Y/N No
View None
Roof Type Tile
Porch Concrete,Patio,Tile
Attached Garage Yes
Total Parking Spaces 3
Private Pool Yes
Building
Lot Description 0-1 Unit/Acre,Cul-De-Sac,Front Yard,Sprinklers In Rear,Sprinklers In Front,Lawn,Landscaped,Sprinkler System
Dwelling Type House
Story 1
Entry Level One
Foundation Slab
Sewer Public Sewer
Water Public
Level or Stories One
Additional Building Shed(s)
New Construction No
Construction Status Turnkey
Schools
School District Kern Union
Others
Senior Community No
Tax ID 40949102
Acceptable Financing Conventional
Listing Terms Conventional
Special Listing Condition Standard