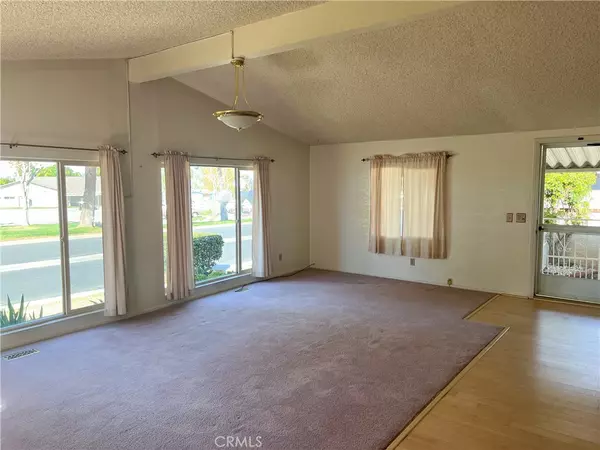$176,000
$172,900
1.8%For more information regarding the value of a property, please contact us for a free consultation.
2 Beds
2 Baths
1,440 SqFt
SOLD DATE : 05/12/2022
Key Details
Sold Price $176,000
Property Type Manufactured Home
Listing Status Sold
Purchase Type For Sale
Square Footage 1,440 sqft
Price per Sqft $122
MLS Listing ID NP22058382
Sold Date 05/12/22
Bedrooms 2
Full Baths 1
Three Quarter Bath 1
HOA Y/N Yes
Land Lease Amount 830.0
Year Built 1987
Property Description
This 1440 sq. ft. open floor plan is in a fabulous location, right across the street from the Clubhouse and beautiful lake! This home has an open floor plan with 2 bedrooms, 2 baths that have recently been remodeled including dual pane windows. Both bedrooms have additions added to them for that little extra space you may want in a bedroom. The flooring and paint in both bedrooms is less than 2 years old, both bathrooms have also been remodeled less than 2 years ago. A/C and furnace is less than a year old, they also had complete re-piping done, all new flex lines, shut-offs and risers. The piers were replaced with xtra large perimeter piers and poly pads to help prevent piers from rusting less than 3 years ago. The major big ticket items have already been completed, this should be a huge relief to any homeowner. The front porch area is great for the warm summer nights having a beverage looking out over the lake and enjoying the ducks. If you feel like it the pool and jacuzzi are right across the parking lot at the Clubhouse, come and enjoy the lifestyle that all the other residents do.
Location
State CA
County Riverside
Area 269 - Yucaipa/Calimesa
Building/Complex Name Plantation on The Lake
Interior
Interior Features Built-in Features, Ceiling Fan(s), Laminate Counters, Open Floorplan, Utility Room, Walk-In Closet(s)
Heating Central, Forced Air
Cooling Central Air
Flooring Carpet, Laminate
Fireplace No
Appliance Dishwasher, Disposal, Gas Range, Gas Water Heater, Refrigerator, Range Hood, Water To Refrigerator, Water Heater
Laundry Washer Hookup, Gas Dryer Hookup, Inside, Laundry Room
Exterior
Parking Features Direct Access, Driveway, Garage
Garage Spaces 2.0
Garage Description 2.0
Fence Brick
Pool Community, Association
Community Features Biking, Curbs, Dog Park, Gutter(s), Lake, Ravine, Storm Drain(s), Street Lights, Park, Pool
Utilities Available Cable Available, Electricity Available, Natural Gas Available, Phone Available, Sewer Available, Water Available
Amenities Available Billiard Room, Call for Rules, Clubhouse, Dog Park, Fitness Center, Fire Pit, Game Room, Picnic Area, Pickleball, Pool, Pet Restrictions, Pets Allowed, Spa/Hot Tub, Cable TV
Waterfront Description Lake
View Y/N Yes
View Park/Greenbelt, Lake, Trees/Woods
Roof Type Composition
Porch Covered, Front Porch
Attached Garage Yes
Total Parking Spaces 2
Private Pool No
Building
Lot Description Back Yard, Close to Clubhouse, Front Yard, Landscaped, Near Park, Sprinkler System, Yard
Story One
Entry Level One
Foundation Pier Jacks
Sewer Public Sewer
Water Well
Level or Stories One
Schools
School District Beaumont
Others
Pets Allowed Breed Restrictions
Senior Community Yes
Tax ID 111111111
Acceptable Financing Cash, Cash to New Loan
Listing Terms Cash, Cash to New Loan
Financing Cash
Special Listing Condition Standard
Pets Allowed Breed Restrictions
Read Less Info
Want to know what your home might be worth? Contact us for a FREE valuation!

Our team is ready to help you sell your home for the highest possible price ASAP

Bought with HENRY RUANO • HOMESMART

"Molly's job is to find and attract mastery-based agents to the office, protect the culture, and make sure everyone is happy! "






